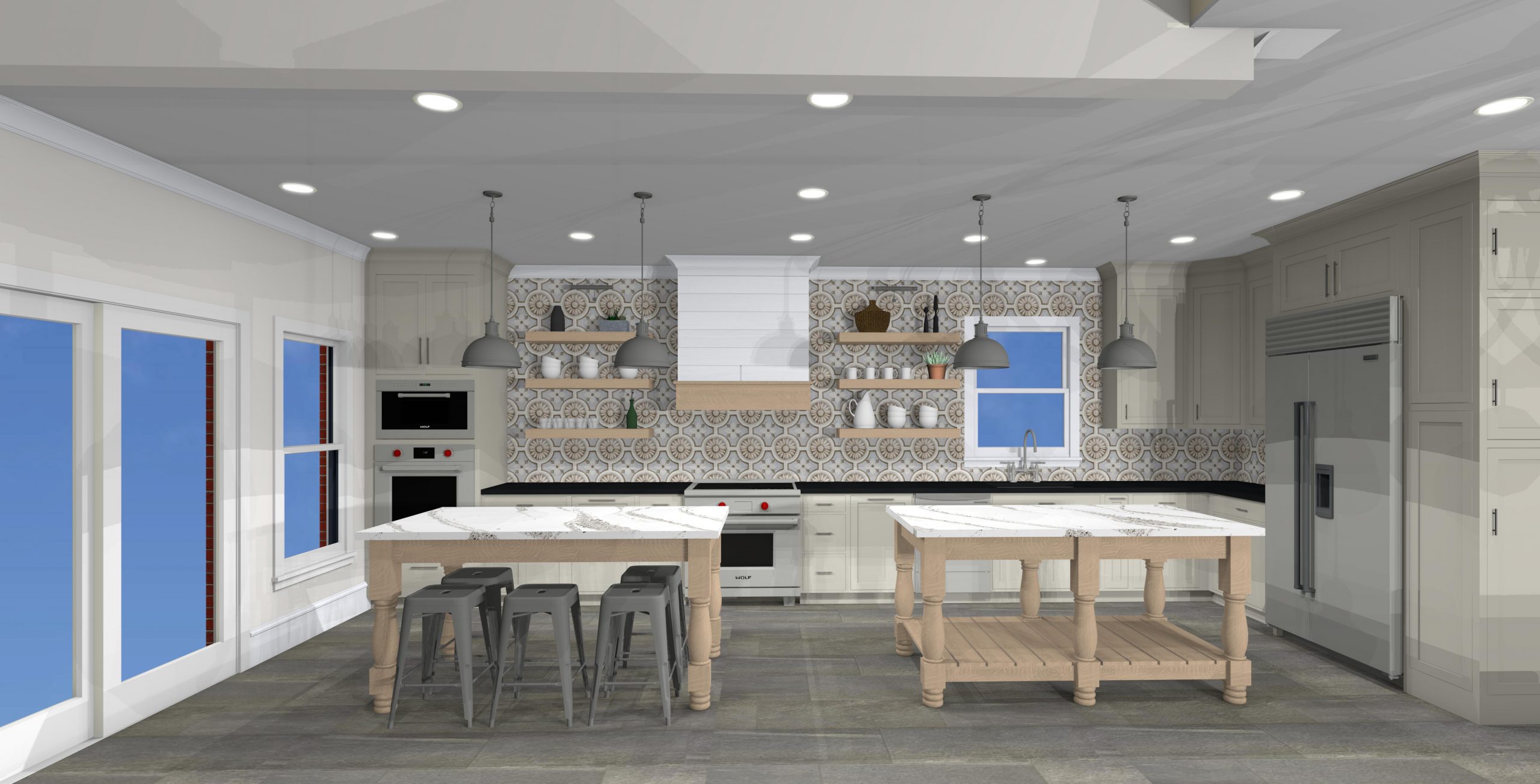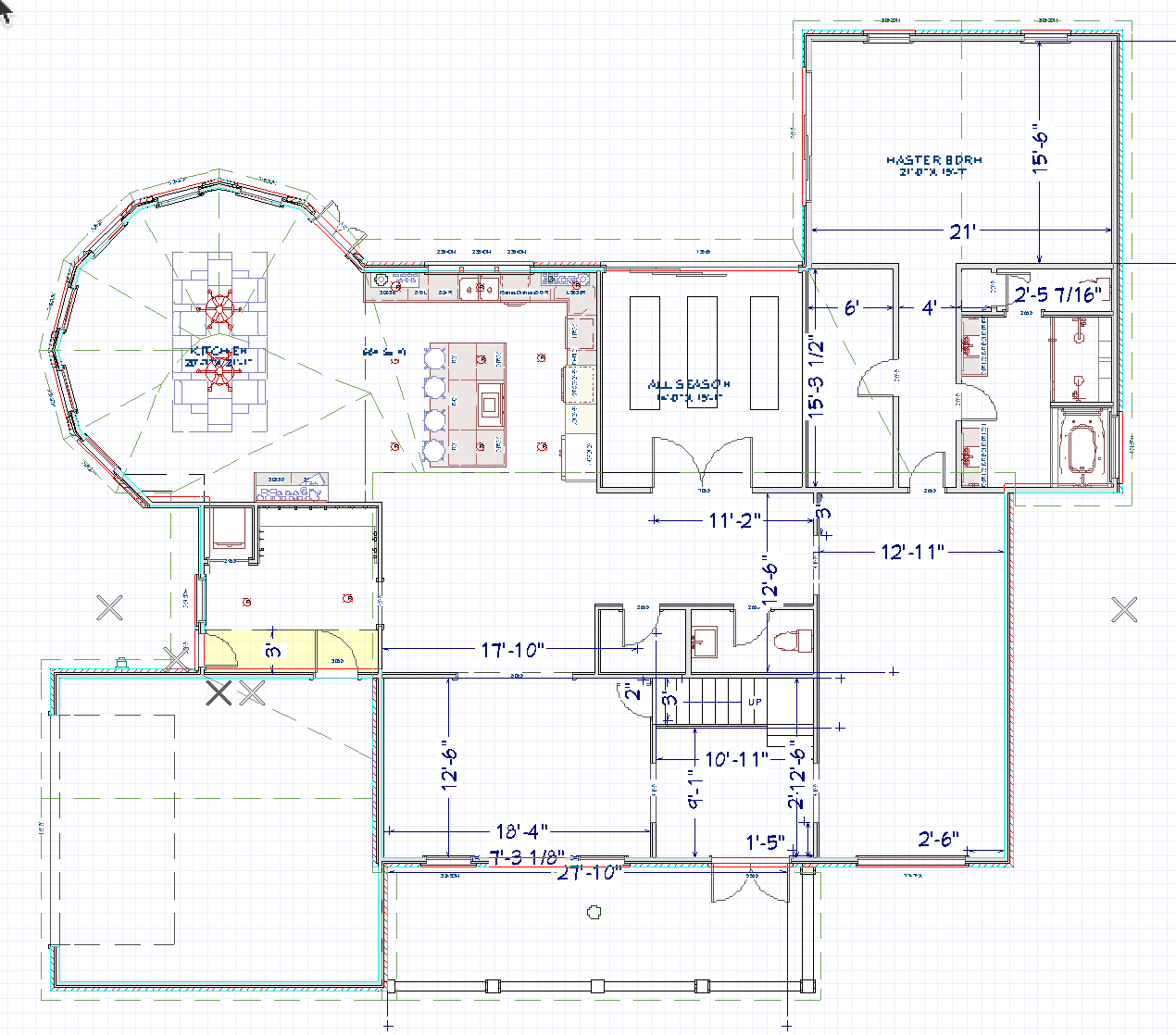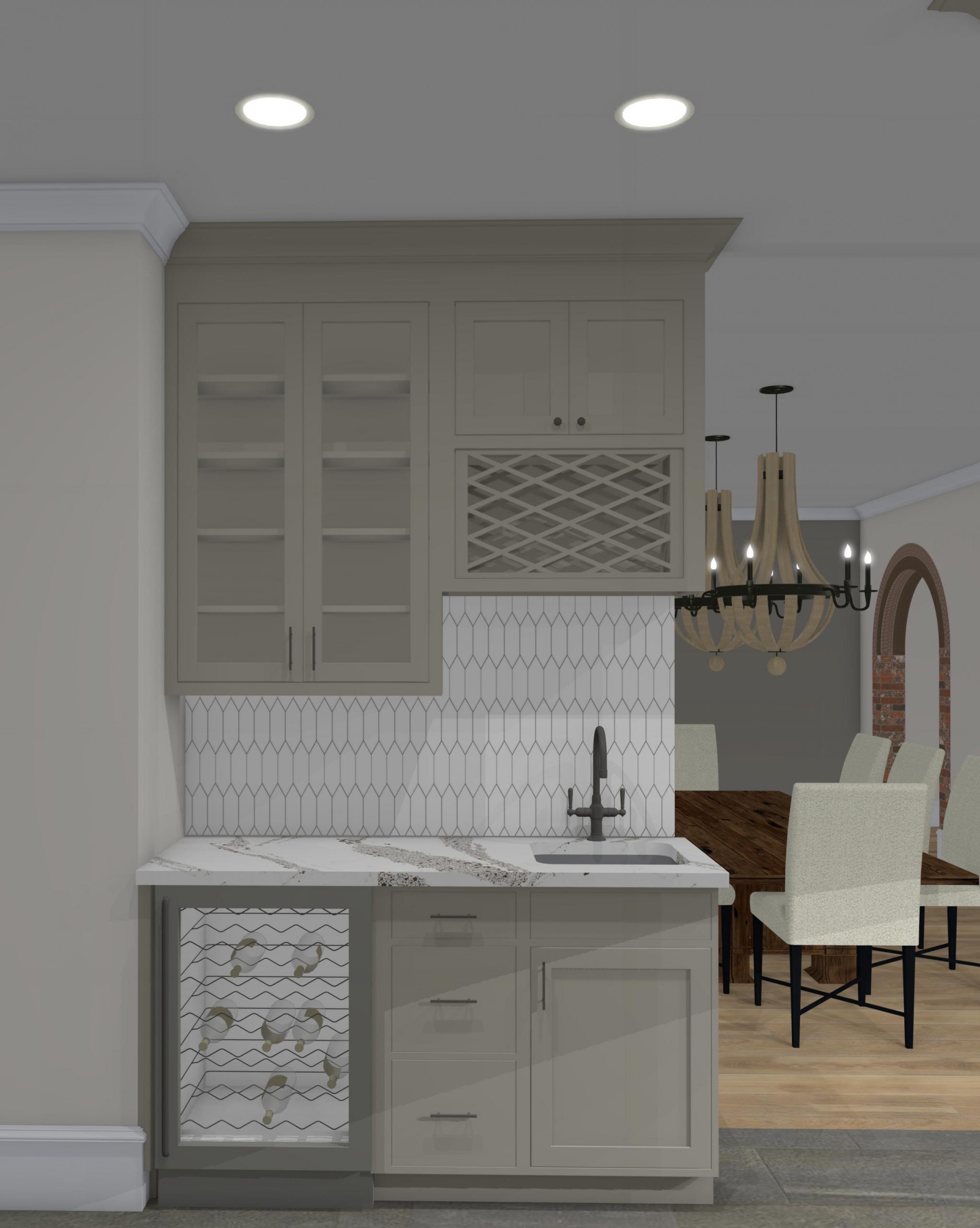Remodel Design Service
by Riverbirch
Design is the first step
to a successful remodel
Why Design First?
With exact specifications and drawings, we can easily procure building materials, selection finishes, and even specialty tradesmen for the most unique designs. Good planning, detailed drawings, and better management tools help to eliminate costly mistakes and do-overs. So having a good design process enables cost-effective solutions.
Should You Hire An Architect?
What is the difference between Riverbirch design services and architectural planning?
It’s a very good question to ask! Architectural plans are very important for various reasons. This is a great list of areas an architect can assist you in your projects with great results.
Here is a list of 10 areas that are beneficial to Homeowners planning a renovation:
- Understanding your needs
- Better design
- Avoiding design errors
- Problem-solving
- Creative solutions
- Profitable investment
- Resourceful
- Choosing the right materials and finishes
- Trust
- Professional
How Does Riverbirch Compare To An Architect?
At Riverbirch we have the SAME EXACT GOALS AS AN ARCHITECT. The difference is that Riverbirch offers full design services and is a full-service GC with a State Certified GC License. Riverbirch is well experienced in Construction AND has similar capabilities as an Architect. We also have an in-house Junior Architect designer which makes Riverbirch a One-Stop-Shop. Riverbirch uses similar state-of-the-art designing software to produce beautiful 3D renderings of your new space.
The money you save with a Riverbirch Design can be used toward amazing upgrades.
Comparison** |
| Riverbirch | Architect |
| Kitchen Remodel | $1,035 | $3,000 |
| Full House Remodel | $2,500 | $22,500 and up |
| Additions | $2,500 | $30,000 and up |
| Bathrooms | $835 | $2,000 |
Here is an estimated average cost for an architect to draw plans for your home builds, additions and remodels:
Architects estimated average cost according to 2021 data:
- 5%-20% Percentage of Construction Costs
- $100-$250 Hourly rate
- $5000-$60,000 Average total cost to hire
Architects estimated costs are from $2,000 to $20,000 to draw basic plans or $15,000 to $80,000+ for full house design services. Average estimated architect fees are 8% to 15% of construction costs to draw house plans. To draw remodels, the cost estimated is 10% to 20%-(According to HomeGuide data) Some resources to consider: ( www.homeguide.com, www.fixr.com, www.architecturalfees.com, www.yr-architecture.com )

What Does Riverbirch Offer?
At Riverbirch we offer great value for designing your project. It is not always necessary to use an architect. Riverbirch offers:
- Custom Designs
- Space Planning
- Problem Solving Design Flaws
- 3D Renderings
- Concept Drawings
- Floor Plans
- Measurements to Scale
- Electrical, Plumbing, Mechanical Outlays
- Construction Documents
- Full House Remodels, Additions, Kitchens, Bathrooms, etc.

What Is The Value?
Riverbirch offers Design Contracts starting at $1,000. This allows the homeowner to see 3D concept drawings of their space prior to building their budget. Since our cost is value-oriented, it affords homeowners to see what they are remodeling or building before they build.
Once the 3D drawings have been approved, the Build Contract is built around the final 3D renderings. This saves time and costs. Riverbirch has built your design and is intricately familiar with your specific design; this allows a contract to be built easily and efficiently This cost-effective process gives homeowners the ability to save thousands of dollars and use the funds for the project*.
After Riverbirch’s initial consultation, feasibility study, and our customer preference interview, a specific Design Contract will be established based upon the Homeowners’s specific job.
*When Homeowner contracts with Riverbirch some of the design fees can be credited to the build. If Homeowner chooses not to build with Riverbirch, ONLY concept drawings will be made available to Homeowners.
** Estimated Costs. Riverbirch’s fees vary depending on the scope of work.

Design Saves Time
Hours of planning prior to job start equal weeks of saved time during the job. This planning ables us to order early on to have all of the finish products on hand prior to the job start. Also, design helps to reduce trips for material procurement.
Why Are 3D Designs Important?
There are so many benefits of 3D modeling.
- FAST METHOD TO SEE YOUR NEW REMODEL
- ACCURATE SCALE, MAKE SURE EVERYTHING FITS
- ACCURATE MATERIAL & LABOR TAKE OFFS
- CONVEY IDEAS TO ALL INVOLVED IN THE PROJECT
With 3D modeling, you get photo-realistic images of your project to know exactly what you will get. In this process, we can try out any idea for your space. Our software is loaded with thousands of manufacturers’ products to get the look you want with your particular budget in mind.
By Remodeling With Us We Know You’ll Feel:
Confident in great results.
Safe that your home will be better than before.
Secure because you’re in control of the budget.
Relaxed knowing your job will be done right and end on time.
A Remodel Method That Works
Through our Design & Build method, your remodel project will be designed just how you want it, stay on time, and stay within budget. All our remodeling projects follow a proven 4 step process. We will do all we can possibly do within our control to keep your job running smoothly.
Each step is crucial to happy clients. The following are the 4 steps to help you decide if we are a good fit for your next exciting project.
Step 1
All remodels start with a consultation to discuss your family’s needs. We’ll discuss your needs, ideas, and vision for the room. Do you have a board on Pinterest? Send us a link after a consultation. Accordingly, our in-house designer will make recommendations and plan the extent of your design.
Step 2
Then, on to the design phase, which is comprised of multiple design steps that help us come up with a remodel build proposal. Included will be 3D renderings so you can see what your new space will look like. Once the proposal is presented and accepted, it’s time to begin the preconstruction phase.
Do you already have a design? No problem. We will be happy to budget out any completed design. Also, we can help you obtain bids for finished products and specialty trades. Depending on your design, we may also propose enhancements to it. Whatever your situation, we are adaptable.
Step 3
During the preconstruction phase, a lot goes on. All finishing products are ordered and their delivery is arranged to ensure everything will be on hand in advance of when it is needed.
At this time we aquire any needed building permits. Your personal belongings will need to be packed and safely stored. A dumpster service will be ordered. There may be some site prep that will be done at this time.
Step 4
Finally, get to the build phase. YAY! We are very careful to take steps to protect the areas that will not be renovated because we respect your home. Riverbirch Remodeling also takes onsite safety very seriously.
Daily communication is vital between the homeowner and between any tradespeople to review plans and stay on all our targets. Throughout your project, we will closely supervise from start to finish.
Our Goal
Provide Excellent Customer Service
We provide outstanding service through daily communication, accountability, and innovation of which is reflected in the quality of our results.
Innovative Problem Solving
Based on the ideas and concepts for your unique project, we use a 3D rendering program so we are able to come up with solutions and show you what the finished project will look like.
Accurate Budgeting
We work hard to determine an accurate cost of your project according to finishes, specialty trades, and labor. With our years of experience, we can come up with fixed-price contracts to avoid any surprises.
We'd Love To Take Your Project On
Remodel Designs are the very starting point of all our remodeling projects. It’s the way to solve issues that can prove challenging otherwise. With our in-house designer, you can have confidence in the way your room or home will look in the end. Do you live in the Raleigh area? Let us help make your remodel a success! Call us today at 919-205-9550.
