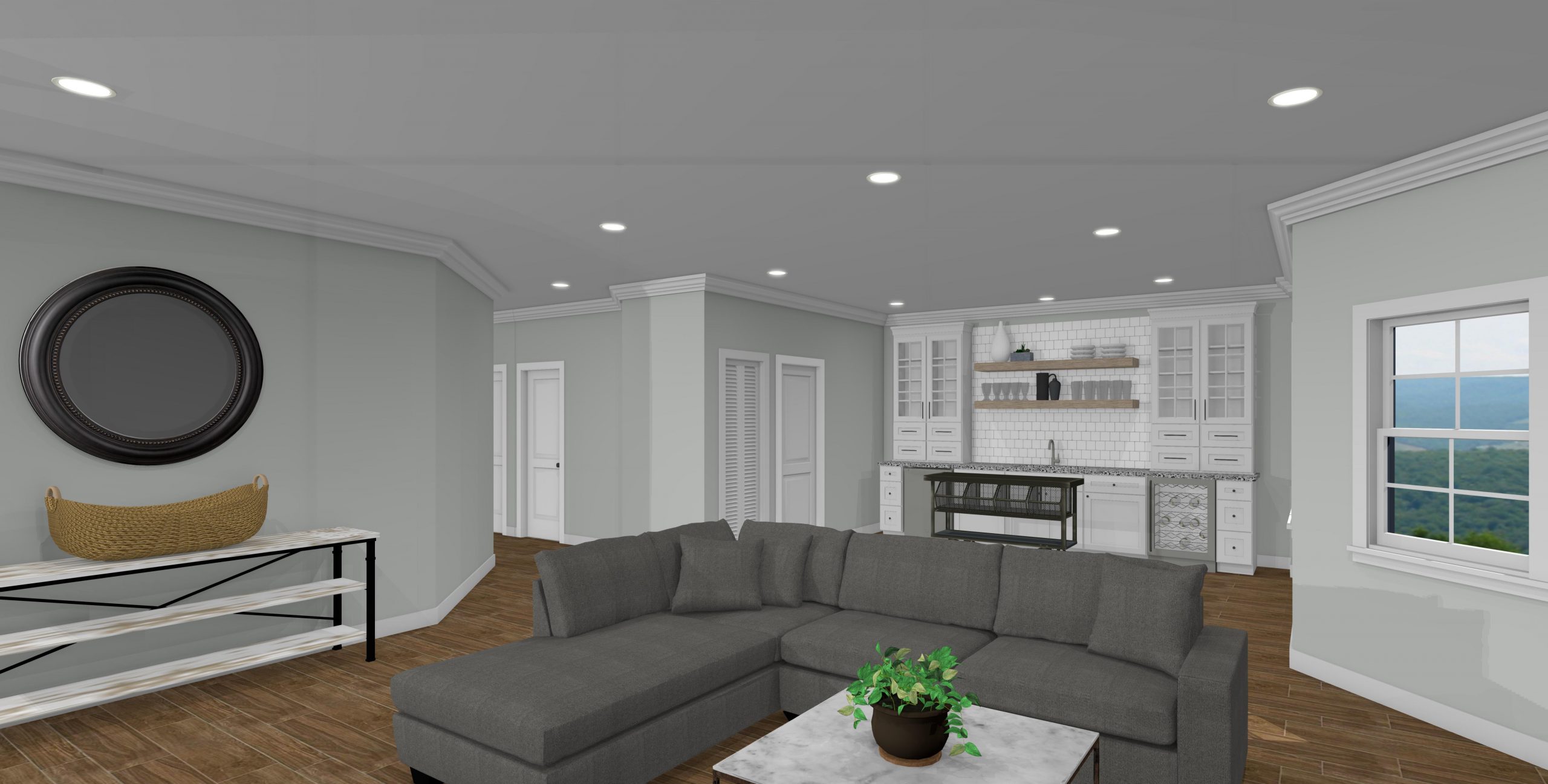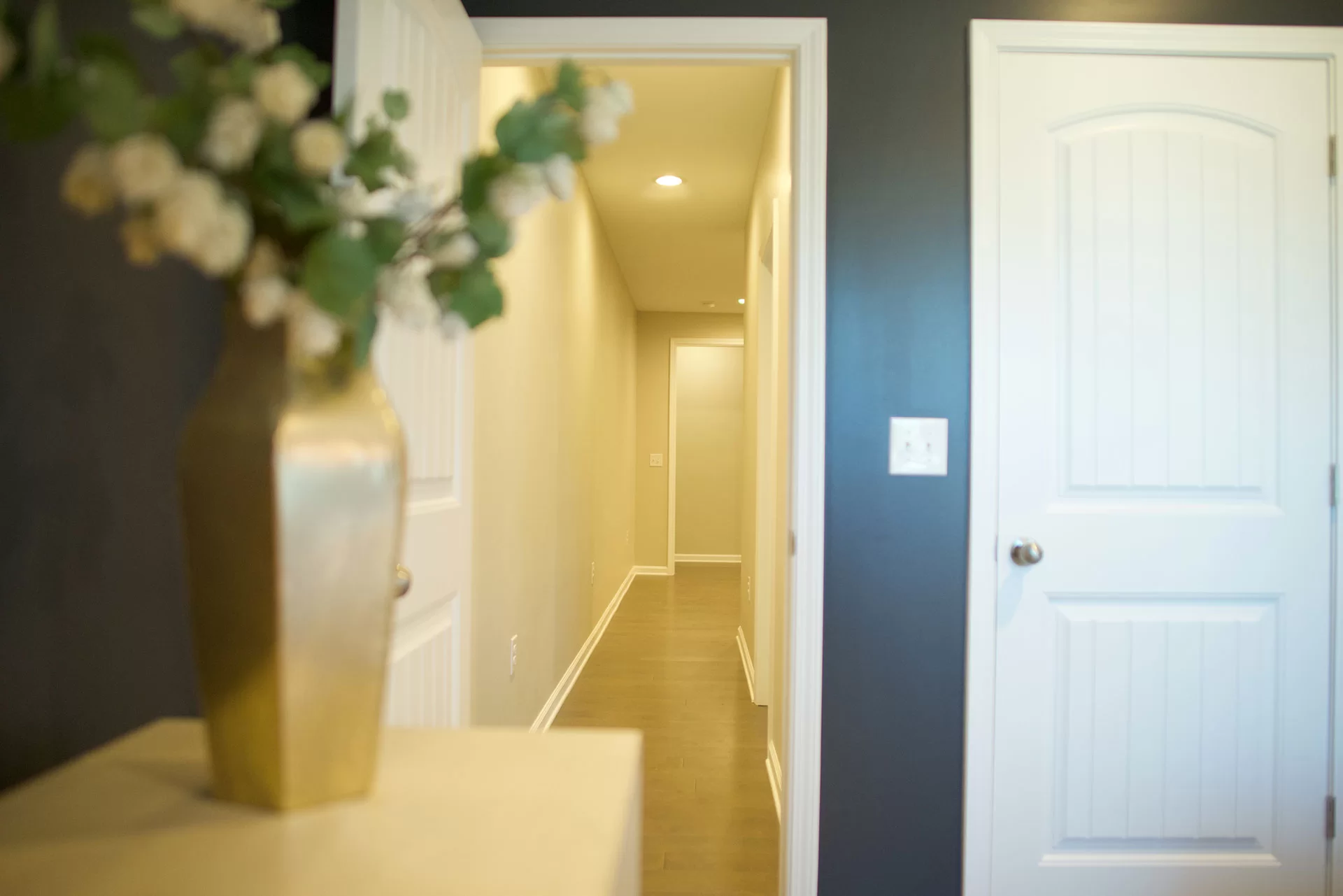BASEMENT FINISHES
by Riverbirch
Basement finishes that add space & incredible value to your home
Do You Need An Basement Finish?
Unfinished basements have so much hidden potential. The perfect place to add the extra living space you need may be sitting right under your feet. On top of that, the additional finished square footage greatly increases your home’s value when done right.
Are you anxious to start, but not sure where to start the design or how to finish it? An unfinished basement floorplan can be hard to visualize. Our team at Riverbirch Remodeling can help figure how much usable square footage you have and come up with ideas even with the most unique situations.

What Type of Additional Living Space Do You Need?
• Ideal space for moving in and caring for aging parents – In-law suite.
• A great place for media rooms due to few to no windows.
• A calm quiet place for an in-home office.
• Use for a playroom area is great for keeping the rest of the home free from toy clutter.
• Guest room with bathroom.
• In-home gym and meditation area.
• Game room for a pool table, air hockey, or whatever your family enjoys.
• Full master suite on a floor of its own.
A Remodel Method That Works
Through our Design & Build method, your remodel project will be designed just how you want it, stay on time, and stay within budget. All our remodeling projects follow a proven 4 step process. We will do all we can possibly do within our control to keep your job running smoothly.
Each step is crucial to happy clients. The following are the 4 steps to help you decide if we are a good fit for your next exciting project.

Step 1
Basement finishes start with a consultation to discuss your family’s needs. We’ll discuss your needs, ideas, and vision for the room. Do you have a board on Pinterest? Send us a link after a consultation. Accordingly, our in-house designer will make recommendations and plan the extent of your design.
Step 2
Then, on to the design phase, which is comprised of multiple design steps that help us come up with a remodel build proposal. Included will be 3D renderings so you can see what your attic will look like. Once the proposal is presented and accepted, it’s time to begin the preconstruction phase.
Do you already have a design? No problem. We will be happy to budget out any completed design. Also, we can help you obtain bids for finished products and specialty trades. Depending on your design, we may also propose enhancements to it. Whatever your situation, we are adaptable.
Step 3
During the preconstruction phase, a lot goes on. All finishing products are ordered and their delivery is arranged to ensure everything will be on hand in advance of when it is needed.
At this time we aquire any needed building permits. Your personal belongings will need to be packed and safely stored. A dumpster service will be ordered. There may be some site prep that will be done at this time.
Step 4
Finally, get to the build phase. YAY! We are very careful to take steps to protect the areas that will not be renovated because we respect your home. Riverbirch Remodel also takes onsite safety very seriously.
Daily communication is vital between the homeowner and between any tradespeople to review plans and stay on all our targets. Throughout your project, we will closely supervise from start to finish.
Our Goal
Provide Excellent Customer Service
We provide outstanding service through daily communication, accountability, and innovation of which is reflected in the quality of our results.
Innovative Problem Solving
Based on the ideas and concepts for your unique project, we use a 3D rendering program so we are able to come up with solutions and show you what the finished project will look like.
Accurate Budgeting
We work hard to determine an accurate cost of your project according to finishes, specialty trades, and labor. With our years of experience, we can come up with fixed-price contracts to avoid any surprises.
We'd Love To Take Your Project On
Basement finishes can add the square footage you are looking for. It can solve the need for a guest room, in-home office, playroom, or media room. Do you live in the Raleigh area? Let us help make your basement finish a success! Call us today at 919-205-9550.
