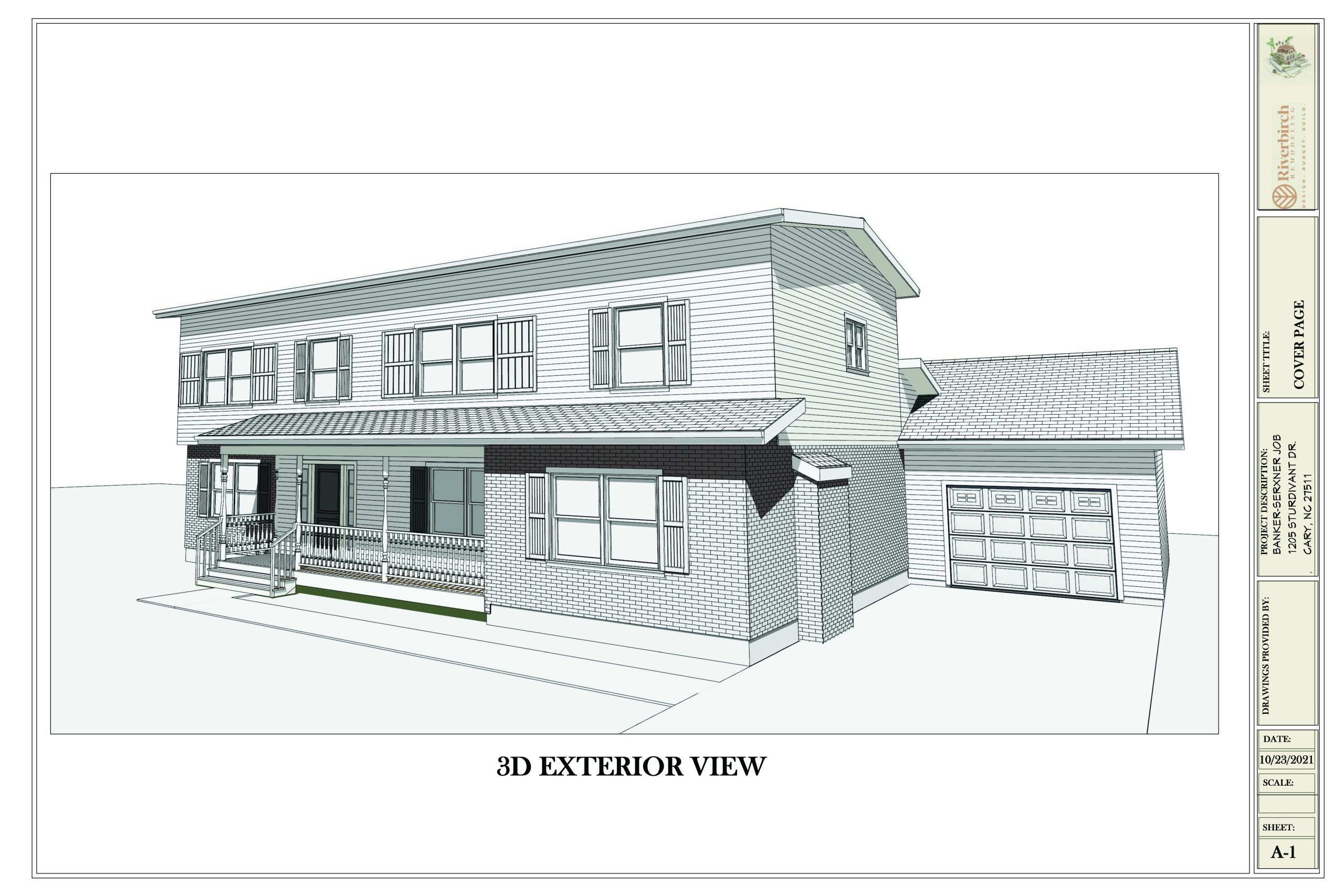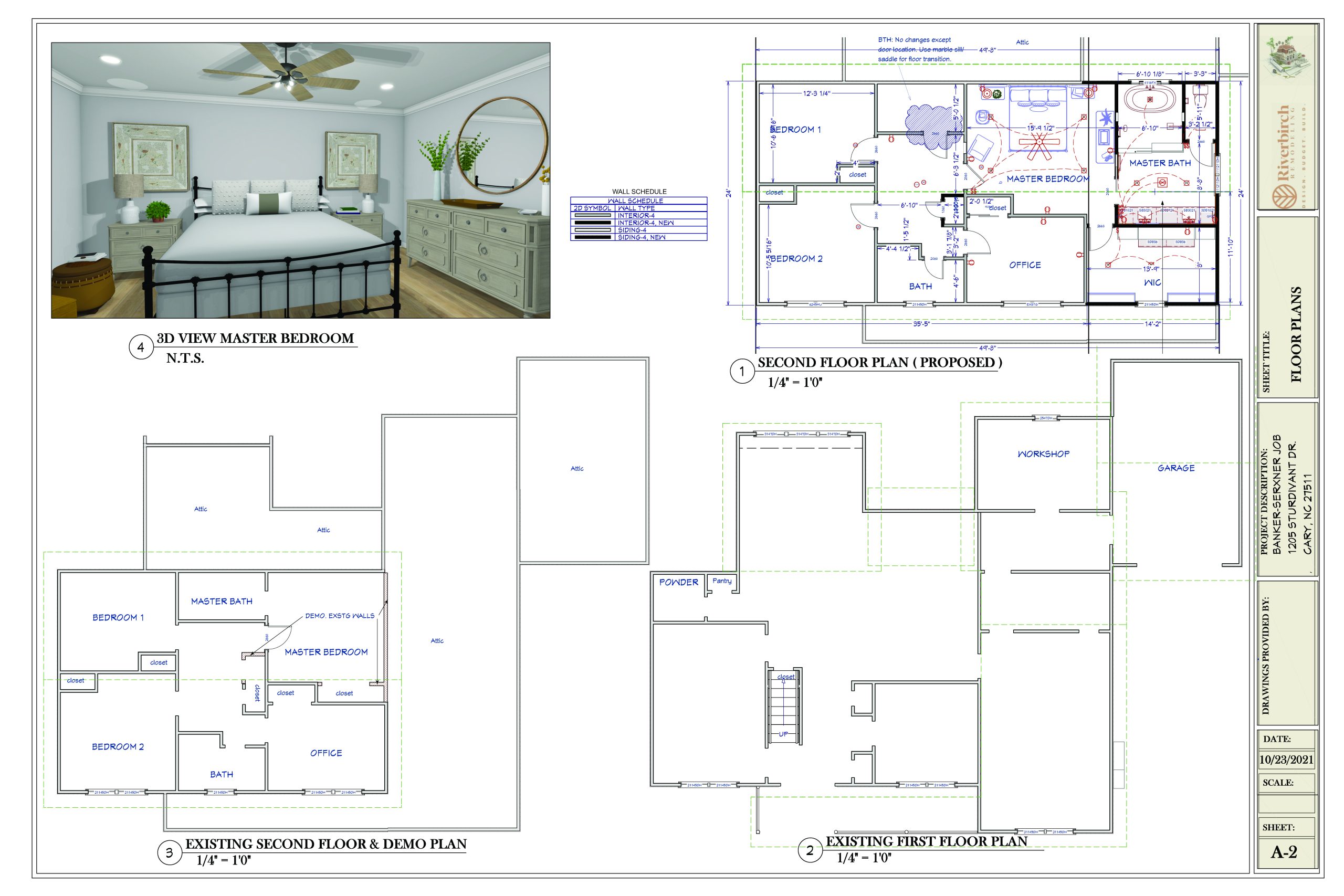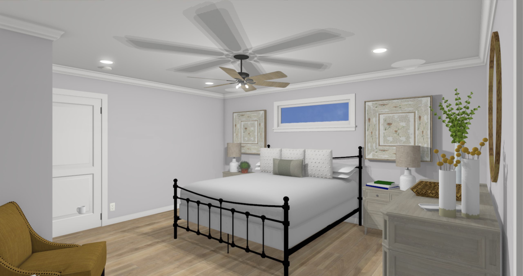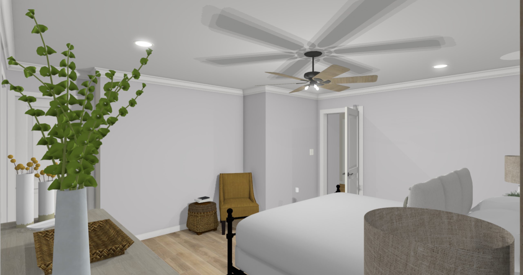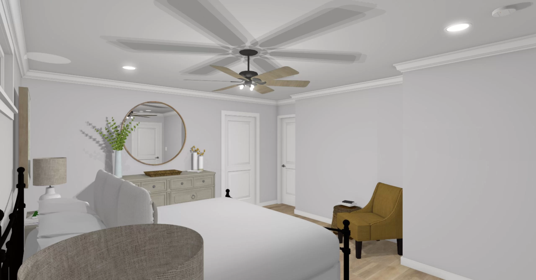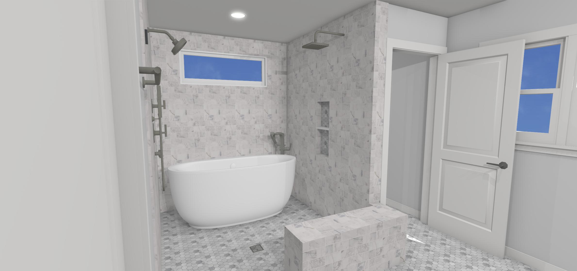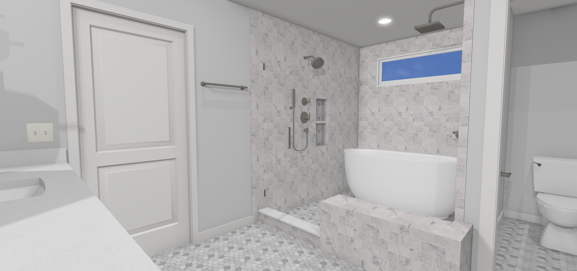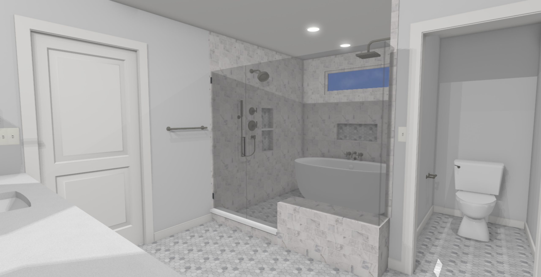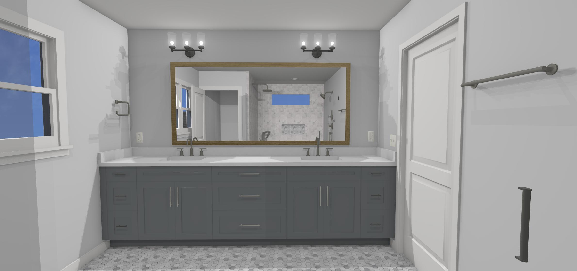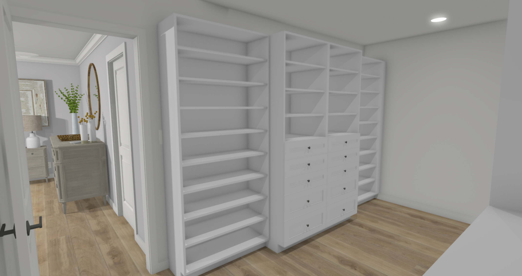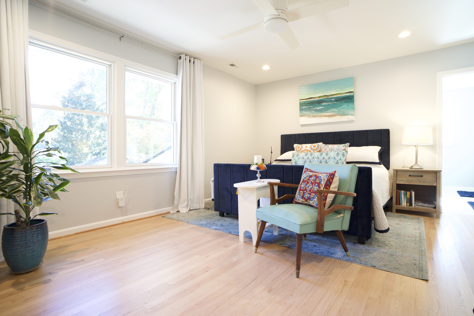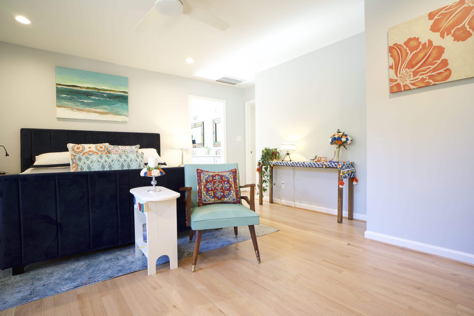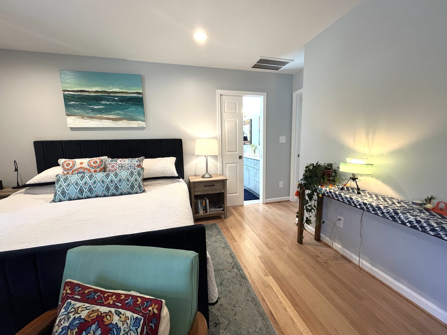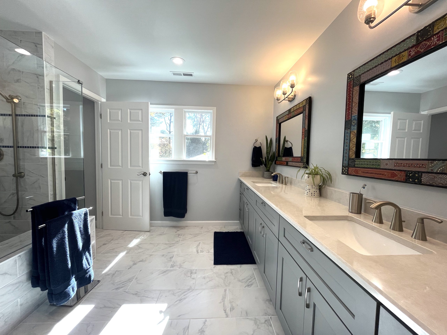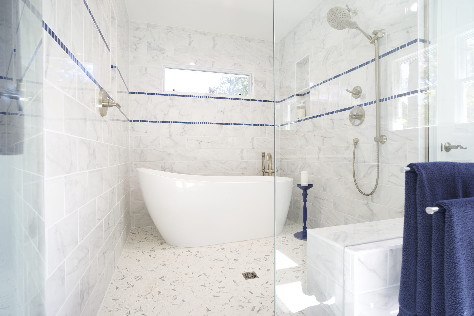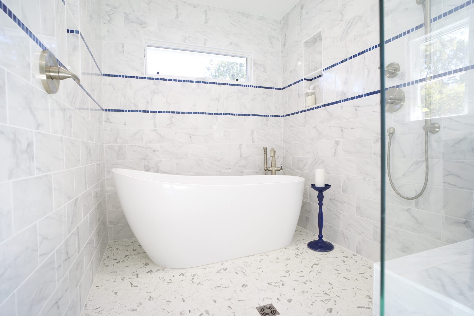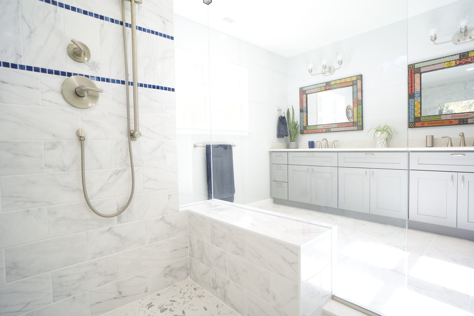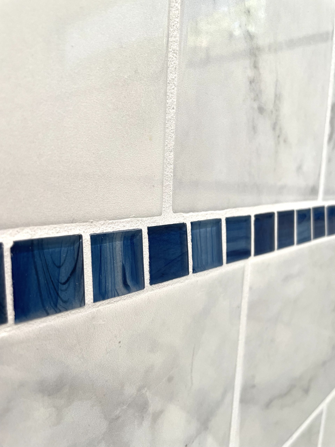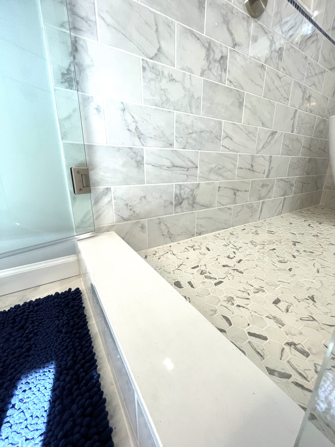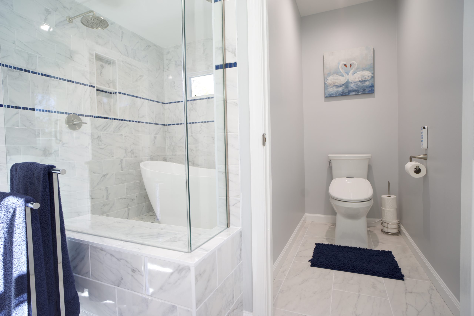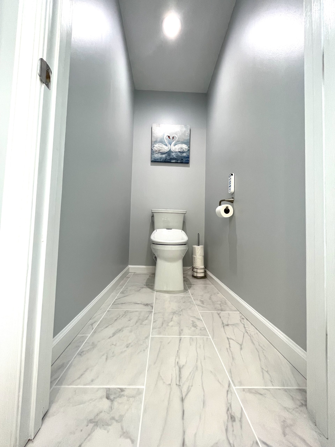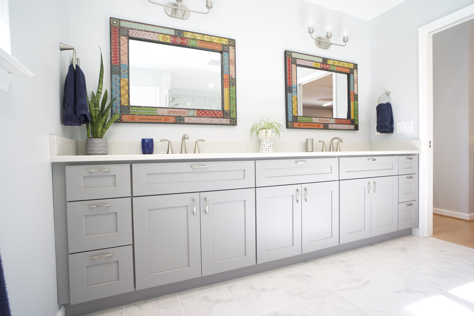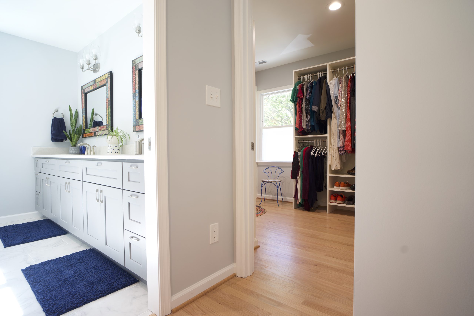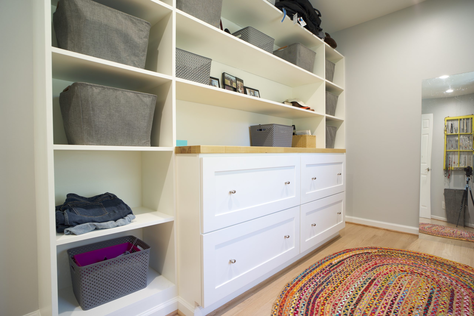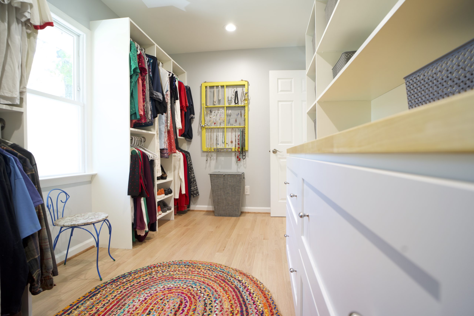Welcome to A Master Suite Addition
This 2nd-floor master suite addition just makes so much sense. The layout has added amazing value and space to this home. You’re going to love this addition in Cary, NC! It’s intriguing to see the process from start to finish. Enjoy the pictures of our remodels, and this one is no different.
This addition includes a large master bedroom with large windows with a bathroom pocket door, an oversized closet/dressing room with built-ins, and a luxury bathroom with a soaking tub in the shower enclosure.
Who would not want to soak in this tub or take a long hot shower in this wet room? The owner wanted a pop of her favorite color and we think this blue accent color is great.
Check out the enormous walk-in closet/dressing room furnished with large built-ins and lighting.
Enjoy the transformation before pictures, after pictures, and the 3D renderings approved by the client before the project started. We hope you get ideas for your addition along the way.
Come on inside and take a look around!

