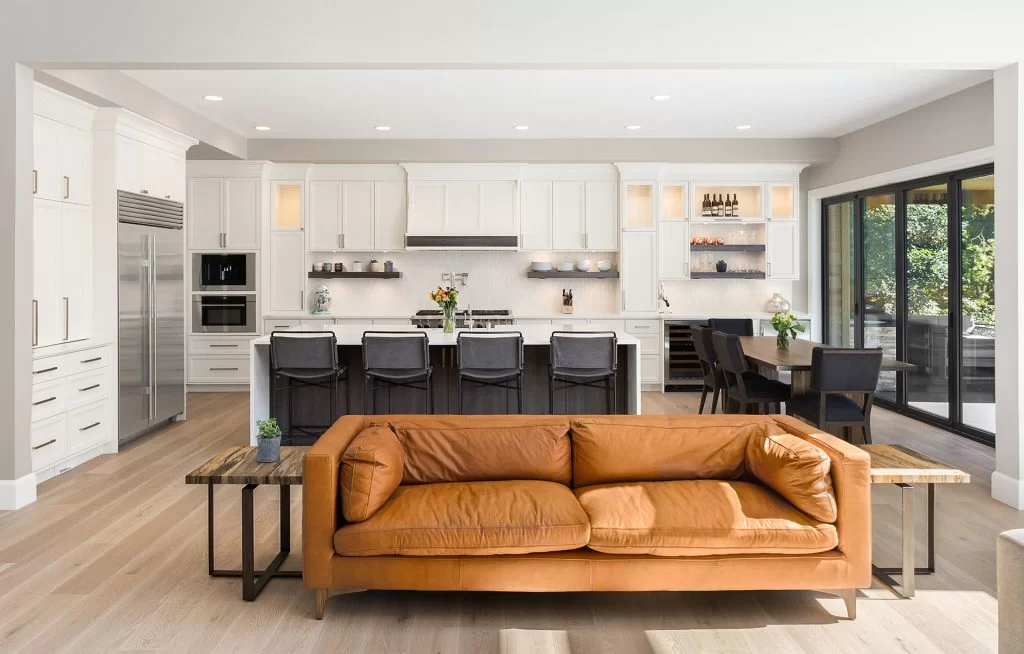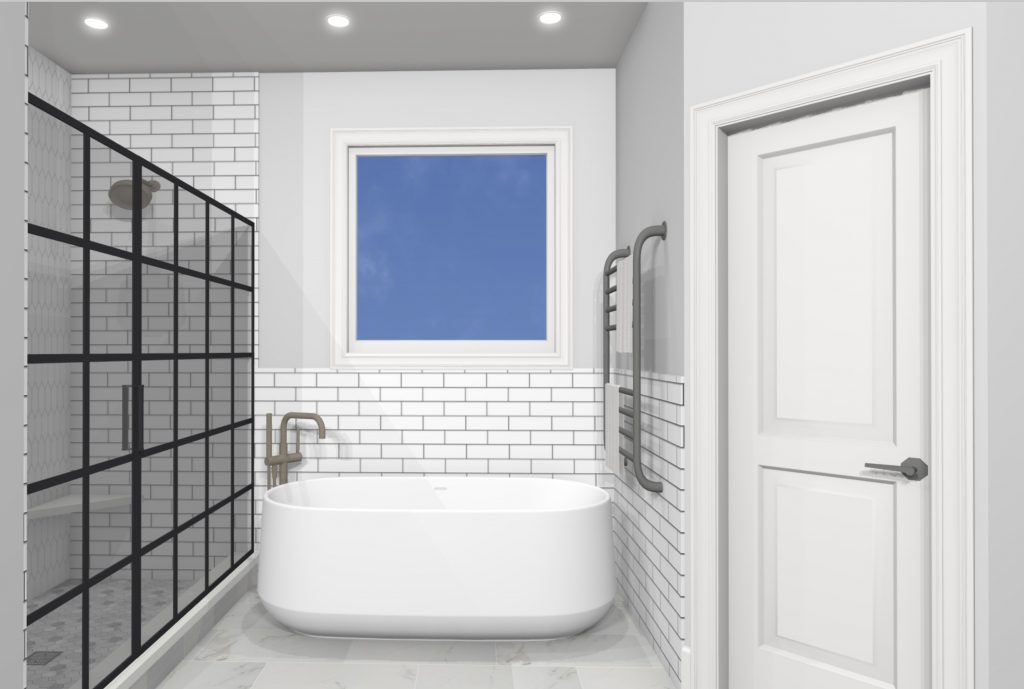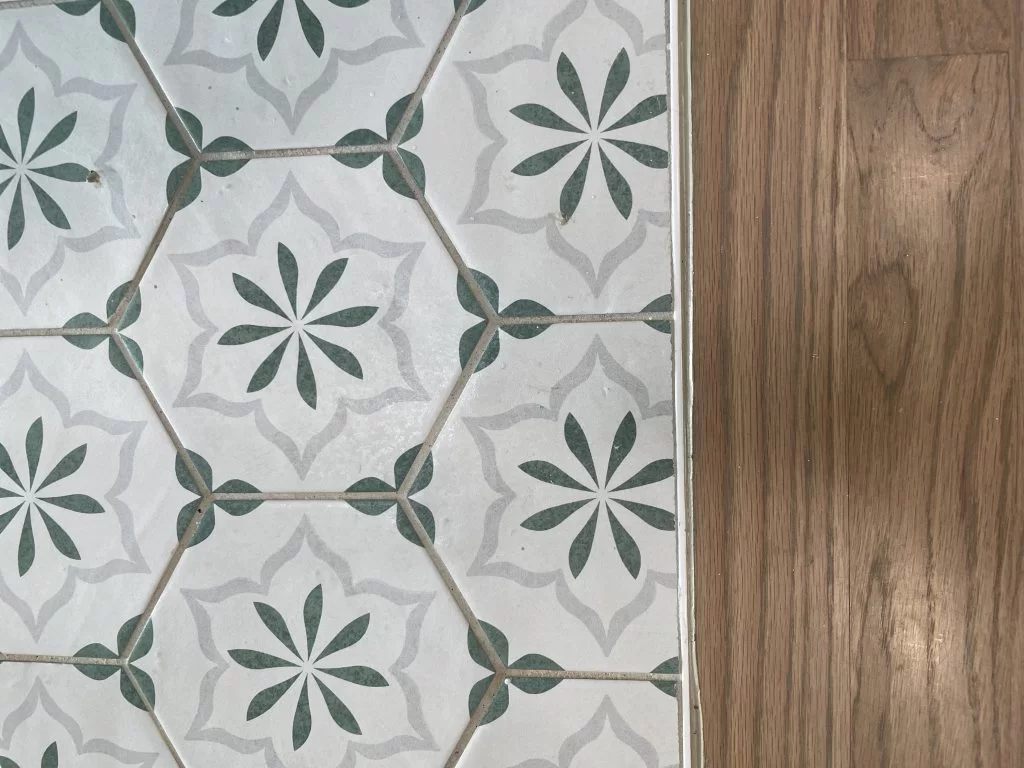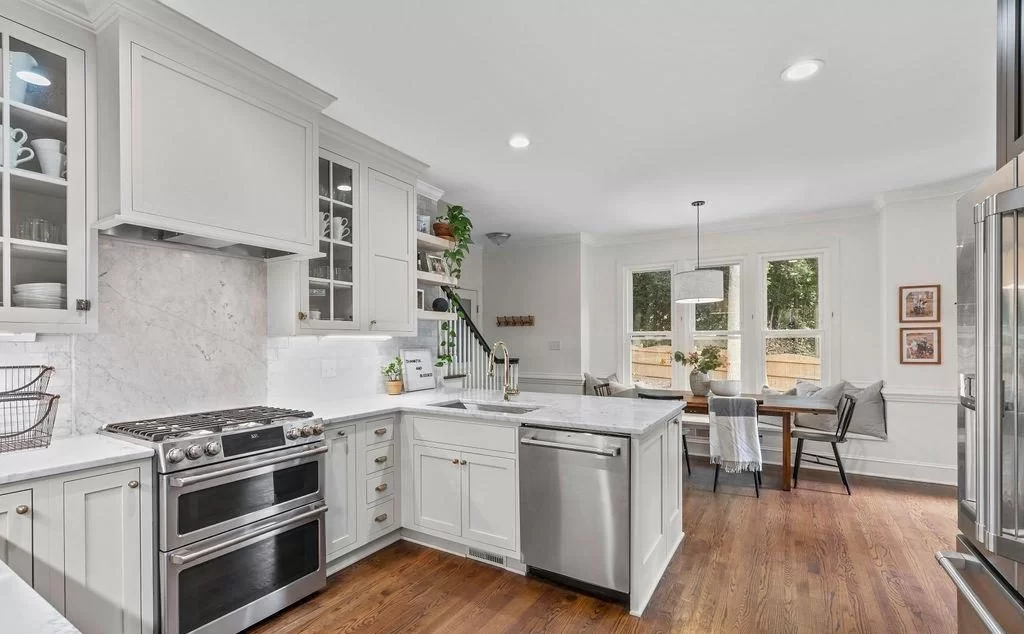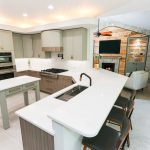Riverbirch of Raleigh builds custom luxury homes. Contact us today and let us design and build the home of your dreams.
Custom Home Building
by Riverbirch
Our team at Riverbirch of Raleigh is fully dedicated to ensuring that the construction of your dream home is an enjoyable, uncomplicated, and stress-free experience.
Throughout the entire process, a team of dedicated specialists will provide you with various options and tools to design a home that is distinctive to your taste. We strive to make owning a custom home a reality for everyone.
Our commitment is to provide you with a home that is tailored to your specific needs and preferences. We are here to assist you every step of the way, from envisioning your dream home to constructing it with the highest level of skill and attention to detail. Our goal is to deliver a custom home that exceeds your expectations.
Getting Started
Beginning with a discovery meeting, we determine your desires, design features, details, and goals.
We welcome you and your family to join us in our office to discuss your project. We can review the plans you wish to develop and the design features that are important to you.
Once a vision of your Luxury Home Project is loosely defined we begin designing your dream home and all the features you desire. If you already have plans, that’s great too! We can use them and if the desire is to make some modifications, we can do that too!
Home Selection
We welcome assisting you to find a suitable lot, or if you own a lot, we can assist you in making the best use of the lot to maximize the potential of your homesite. Before beginning the development process, we will thoroughly examine all aspects of the homesite to identify any potential environmental or utility issues.
We will walk the land prior to building to ensure we best utilize the lot. For example: Do you like to view a sunrise or sunset? Is your lot very wooded and you would like to maintain as many trees as possible? We can assist you with these types of desires.
Home Design
From dreams and desires, to concepts, to architecture plans we can start from existing plans or from scratch.
The biggest cost driver for a Luxury Custom Home is the size of the first floor; therefore, this is where we begin designing. Once the first-floor layout has been designed, we move to the additional levels and finish the preliminary design. We will continue to define and refine the floor plan until all goals and concerns have been addressed and met.
During this phase, clients are encouraged to show and bring inspiration photos of the interior and exterior of homes and ideas they would like to incorporate.
NOTE: Prior to engaging in the Design Process, we collect a refundable* deposit to cover our Designer’s time and Administrative Costs.
Develop and Analysis
Using our trusted subcontractors we obtain an accurate preliminary cost estimate. This allows us to adjust your plans to achieve your desired budget.
Prior to Development and Analysis, we will have a specification meeting to discuss the level fit and finish you desire – this would include but is not limited to Roofing, Flooring, HVAC, and all other finish products you select.
During the Development Stage, we will incorporate your interior and exterior selections into our 3D design so you can visualize your space. This enables you to get a “Real Feel” for what your Custom Luxury Home will look like.
Initial Selections
Tour showrooms, review samples, and meet with Designers.
Before we start your Custom Luxury Home, you will go on a preliminary shopping excursion. You will look at cabinets, flooring, plumbing fixtures, lighting, appliances, etc., and choose your favorites. This allows us to finalize the Development Stage and categorical budgets to include in the final contract and scope of work. This is a very exciting and important step to moving your project into the Deliver-Build Phase.
Deliver-Build Phase
Watch your Custom Luxury Home Come to Life!
Once we receive the permit, the fun begins! The project will progress rapidly once we break ground. During this phase, we will work side by side with you to ensure your visions come to life and any adjustments, concerns, or questions are addressed quickly so the project can continue to move forward.
As a Custom Builder, we have the adaptability to make changes as needed. These changes usually add cost and prolong the project’s schedule, but no worries! We understand that most people only get to build their dream home once, and we want to make it right!
See your beautiful home in 3D before we start construction
The Design Phase of your project is crucial to having a successful build. Here are a few reasons why.
• Working with our in-house junior architect designer will ensure you have a design that meets your needs & wants.
• Because you will see your home in 3D renderings, there are no design surprises.
• The design phase helps to make sure your project stays on time and within budget.
• You will have full confidence in the outcome of your project – Peace of Mind.
View the finished Kitchen
WHAT OUR CLIENTS SAY
Frequently Asked Questions
How long does the design process take?
We can start designing right away, and this may take a few days or a few weeks. It depends upon the complexity of the project. The important thing to keep in mind is that the hours and days spent designing = weeks saved in the build phase.
I just want an estimate on my remodel, can I get one from your company, without having to hire you for design?
Riverbirch would be happy to provide a ballpark estimate. Since each project is like a snowflake, the best way to know what your project will cost is to start designing. Our designs are very affordable and allow you to visualize your space, we estimate the cost, and give you a scope of work. This is the best way to know what your project will cost. The majority of homeowners that contract design with us, Build with us!
What if I already have a design?
That’s great! We will be happy to budget out any completed design. We can help you procure bids for finish products and specialty trades. We may also propose enhancements to your design. Whatever the situation, we are adaptable. Show us what you have and let’s get working on it.
What if I already have some of my finish products selected/purchased?
You’re ahead of the curve! This makes the process quicker, easier, and less costly!
Do you have good prices on name-brand finish products?
We help our clients to get discounts on the best finish products. We work as a team to get you exactly what you want, when it is needed, and at the best price.
How much does your design service cost?
Every design is unique, there is no price menu. Once we meet with you and discuss your project, we will provide you with a design contract proposal. You will be surprised at how affordable our rates are. Remember, remodel design does not cost, it pays. Our case studies have shown that we typically recoup our clients’ design costs, on average, 10x!
Do I need an Architect?
While architects are an important part of the home building industry, you do not need an architect to design your remodel. We can design any remodel, kitchen, bathroom, interior makeover, decks, patios, porches, outdoor kitchens, or even room additions. In some cases, we will need a residential building engineer, to certify plans for construction. We have relationships with both architects and engineers so that we can offer the most cost-effective solutions to even the most challenging structural designs.
Do I need building permits?
Many major remodeling projects require building permits. All projects contracted with Riverbirch will have the required permits, including cosmetic changes. This is a protection for your most valuable asset!
What if I have a preferred cabinet brand/builder?
Our design software is completely custom, allowing us to design with any line of cabinetry.
What sets you apart from other Contractors in the Industry?
Riverbirch is one of the only Design-Build Firms. While we design your new space(s) we are actually building your plans. This allows us to be ahead of most GC’s. We have the best method of estimating and scope writing with few changes during the build phase. This saves time and money for our clients. Additionally, Riverbirch has great trade partners that provide great service and have worked with us for many years.



