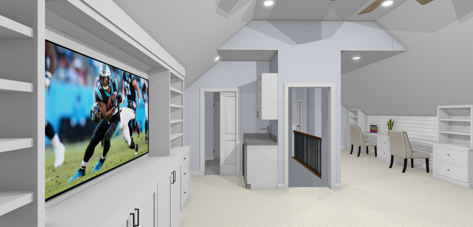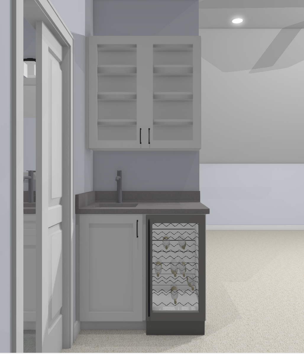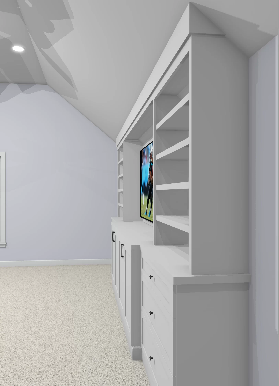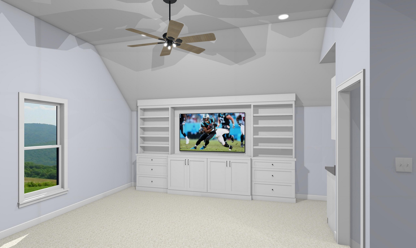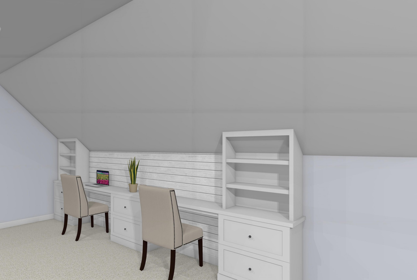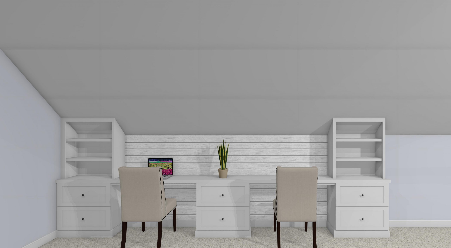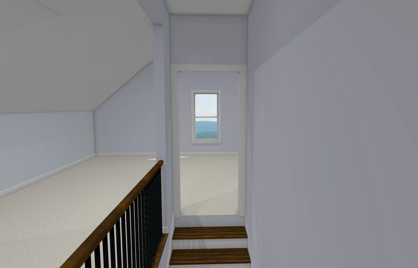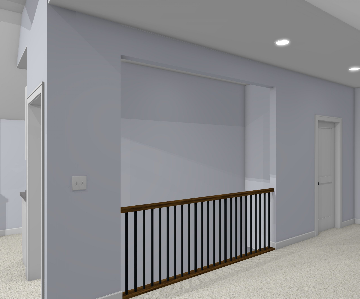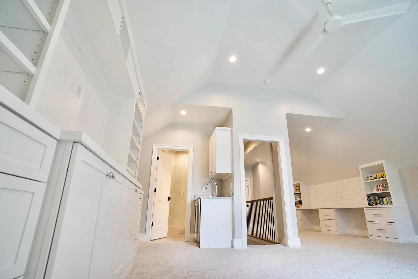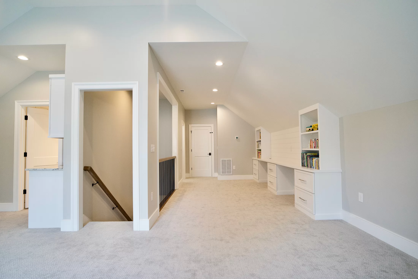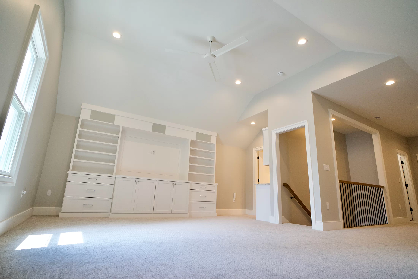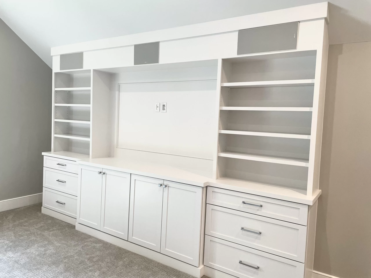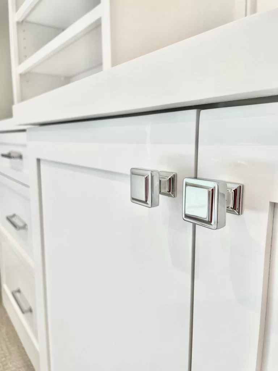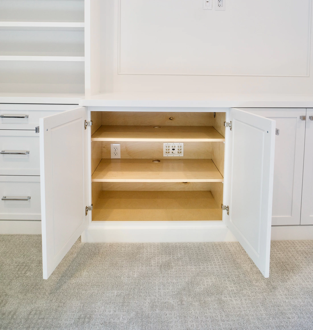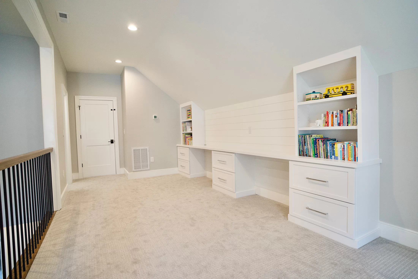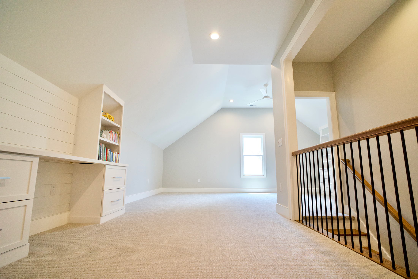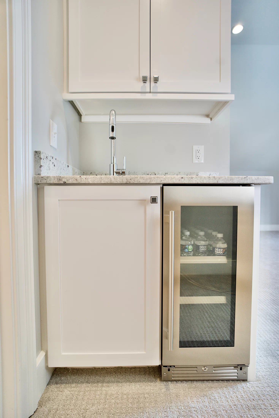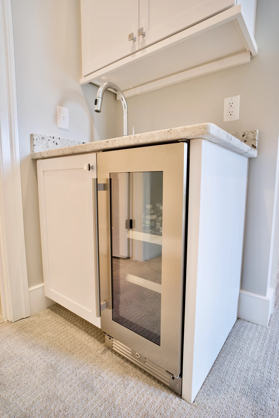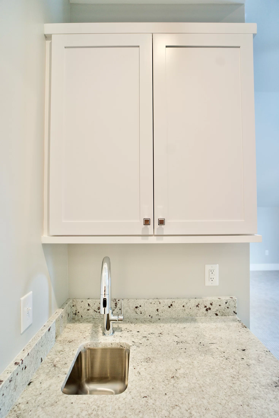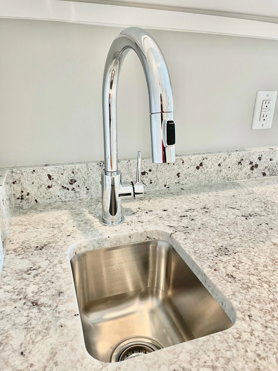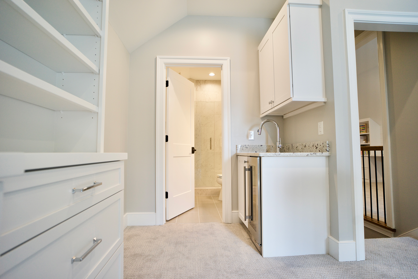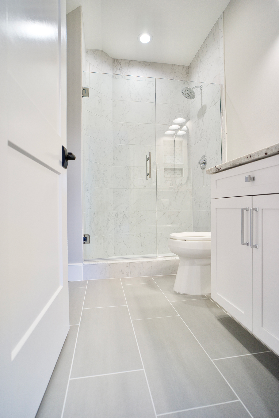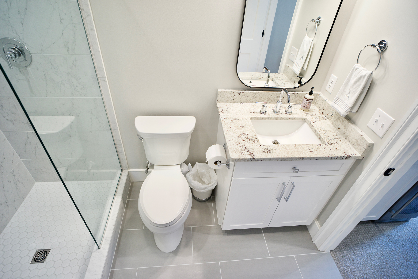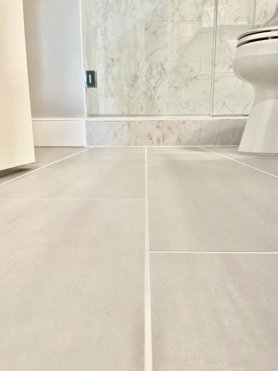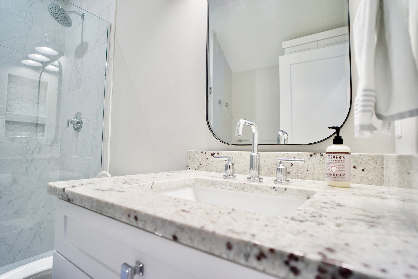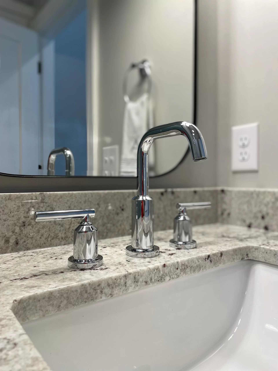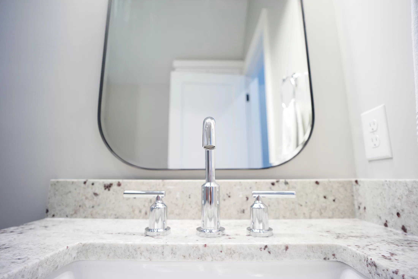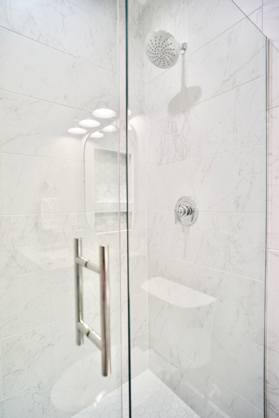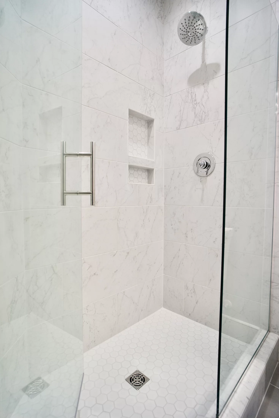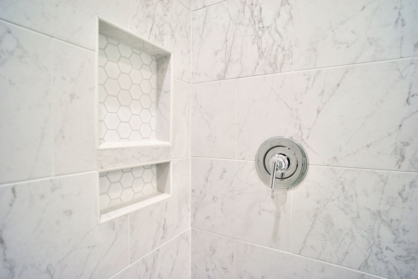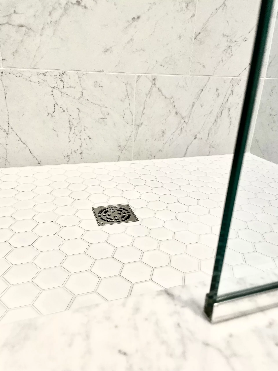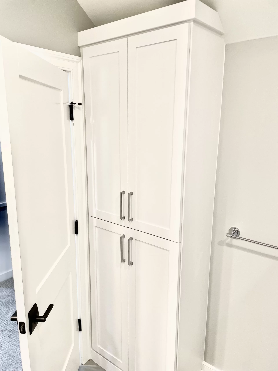Welcome to a Full Attic Design & Remodel
Talk about adding value to a home! This absolutely gorgeous attic design is clean, with well-thought-out storage, and classic design choices. This finish added 650 sq ft of living space, substantially increasing this home’s value.
We promise you are going to love this full attic remodel in North Raleigh. This project included beautiful custom built-in cabinets in the living space, school area, and bathroom. Additionally, we added a full bathroom with a walk-in shower, chrome finishes, a wet bar with granite countertops, and a beverage fridge. The design also included a beautiful wood stairway leading up to the 3rd floor. We opened up a wall and added handrails and spindles to match the home’s existing stairways.
Our goal in all our remodels is to listen carefully and deliver a design and build that meets your needs and wants for your daily lifestyle. Also, we help you with suggestions for keeping any possible future resale in mind. We always want you to invest your money in your home wisely.
See the transformation before pictures, after pictures, and the 3D renderings approved by the client before the project started. We hope you get ideas for your Attic Finish along the way. Come on inside and take a look around!

