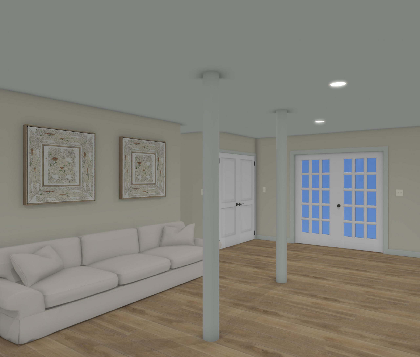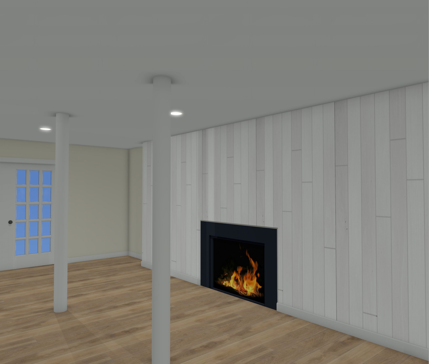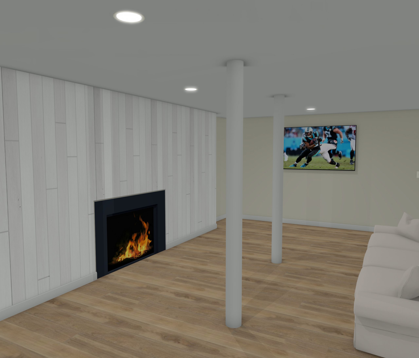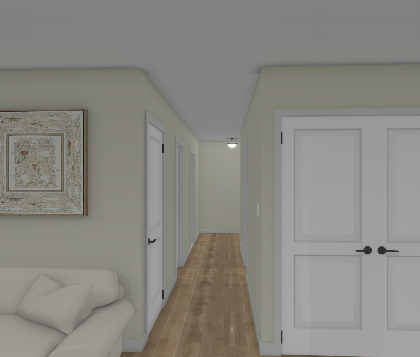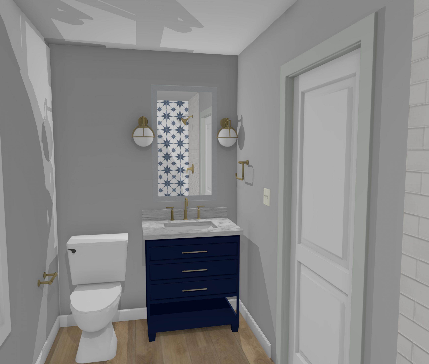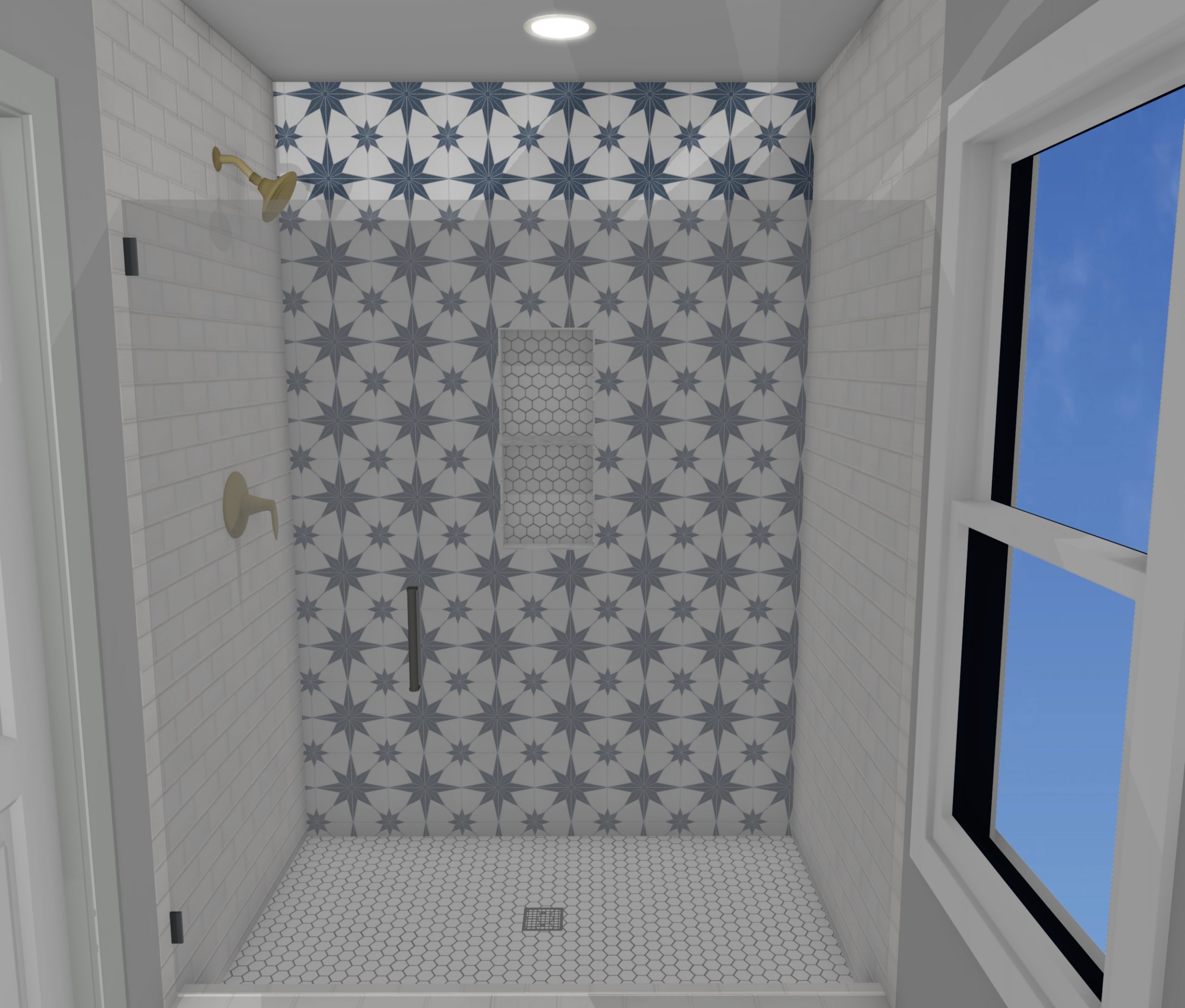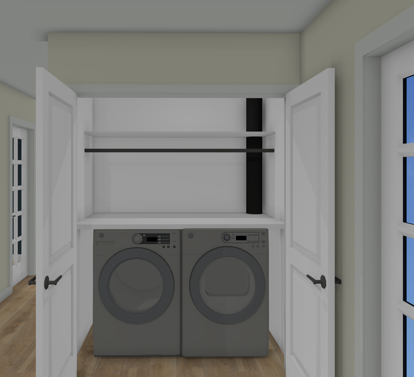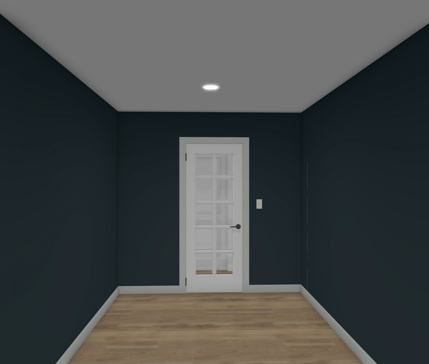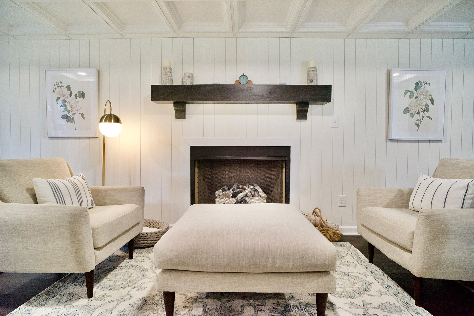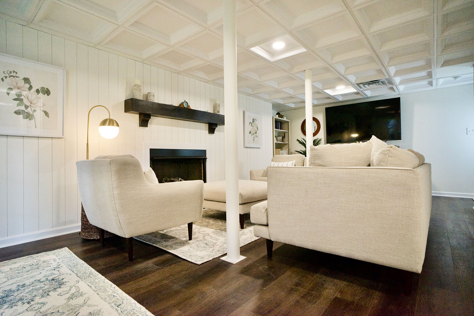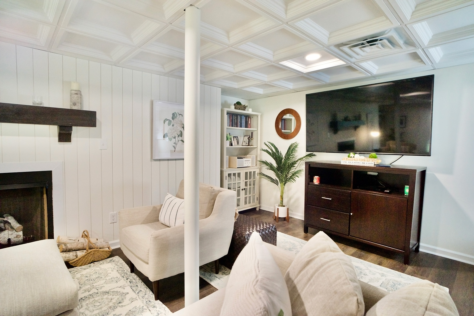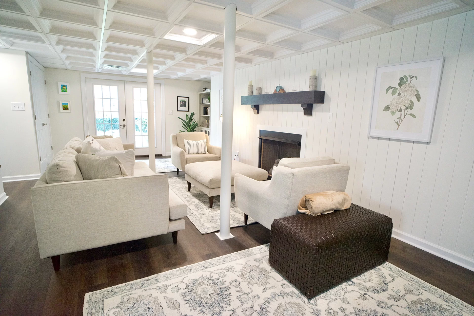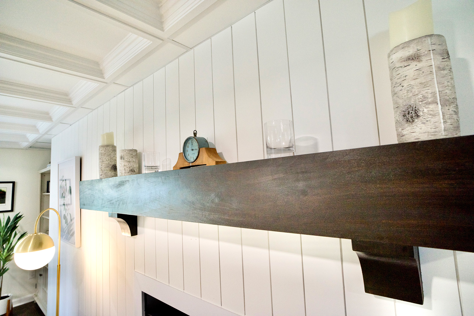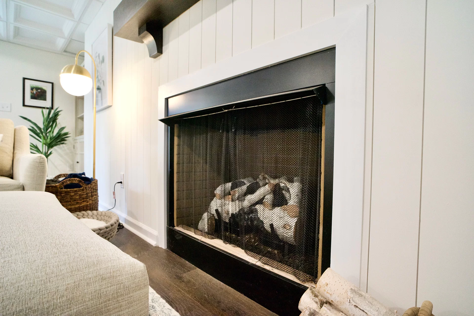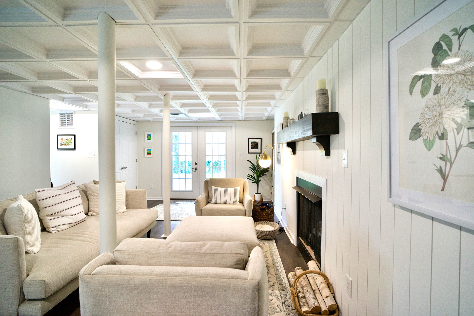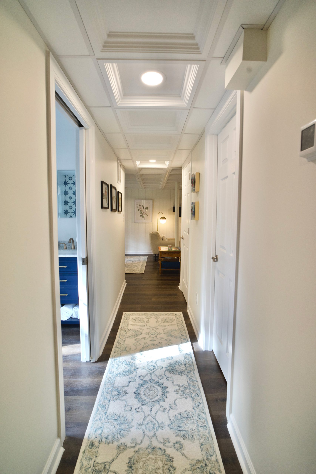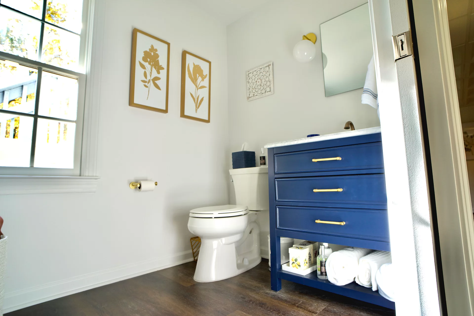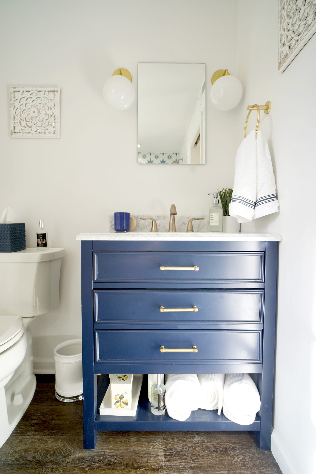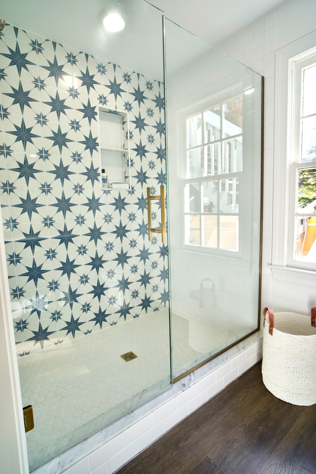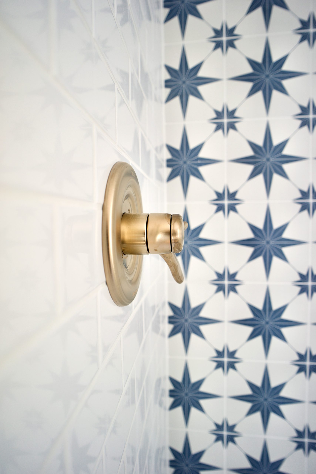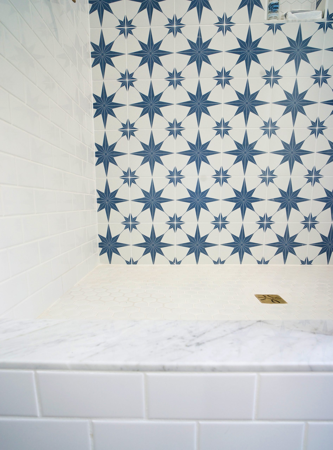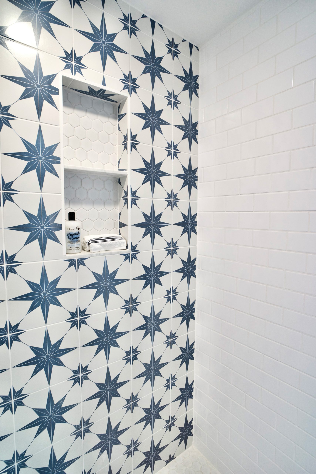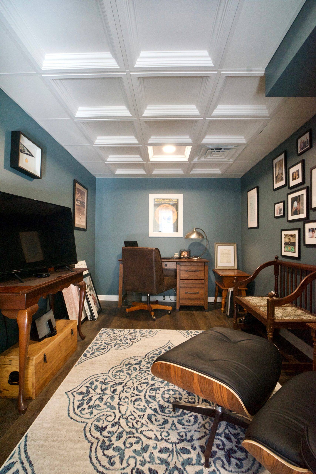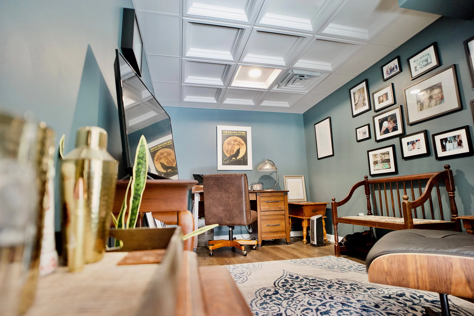Welcome to Another Basement Finish
This full basement finish has added value and space to this home. You’re going to love this full basement remodel in Raleigh! It’s exciting to see the start-to-finish pictures of our remodels, and this one is no different.
This finished basement boasts a beautiful open floor plan, with a cozy fireplace, a full bathroom, laundry room, and a relaxing office.
Our goal with every project is to listen carefully and deliver a design and build that meets your needs and wants for your daily lifestyle. Also, we help you with suggestions for keeping any possible future resale in mind. We always want you to invest your money in your home wisely.
Enjoy the transformation before pictures, after pictures, and the 3D renderings approved by the client before the project started. We hope you get ideas for your Basement Finish along the way.
Come on inside and take a look around!

