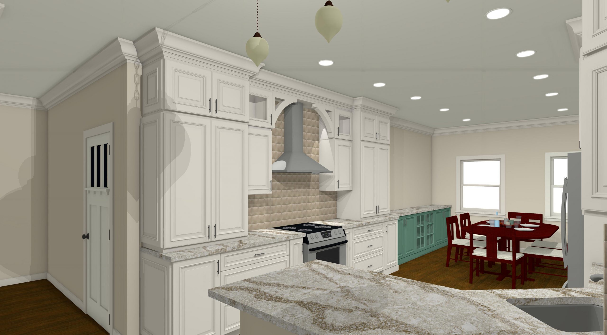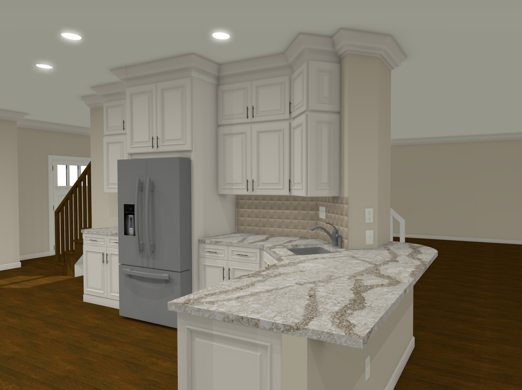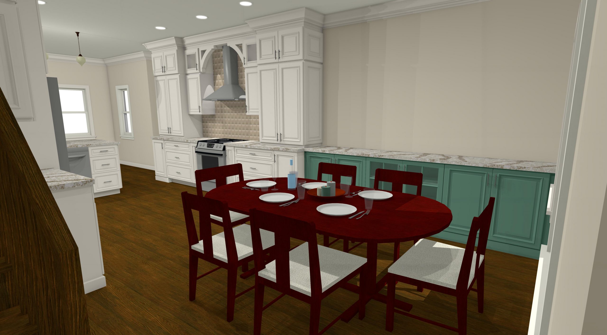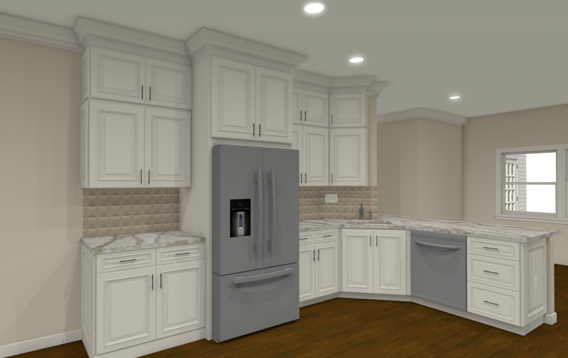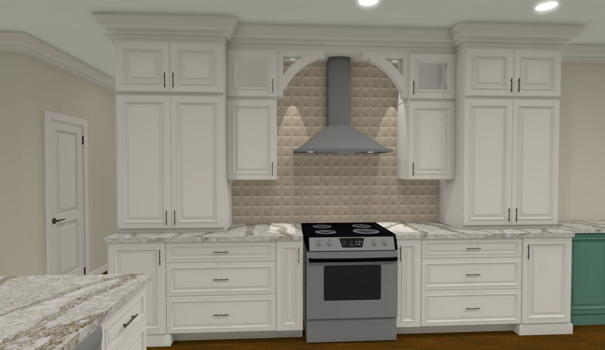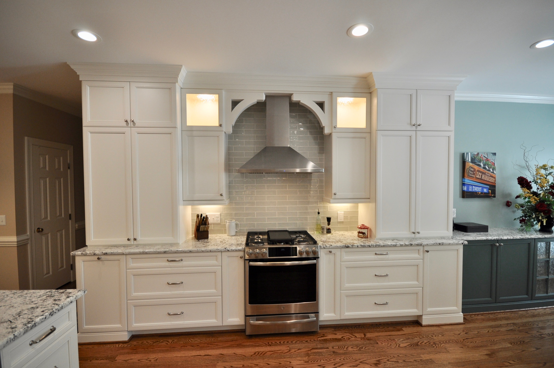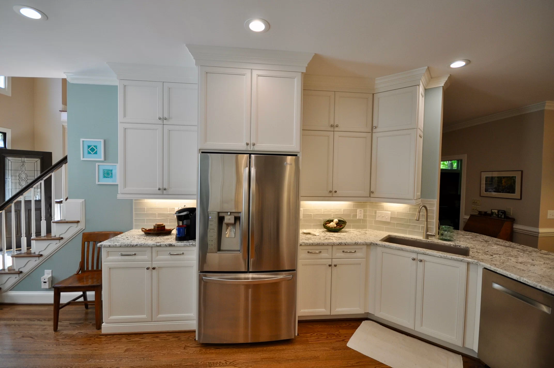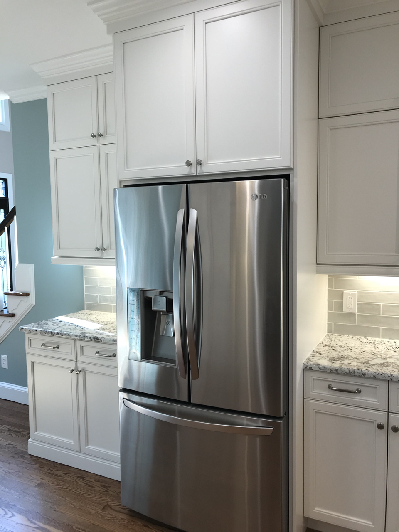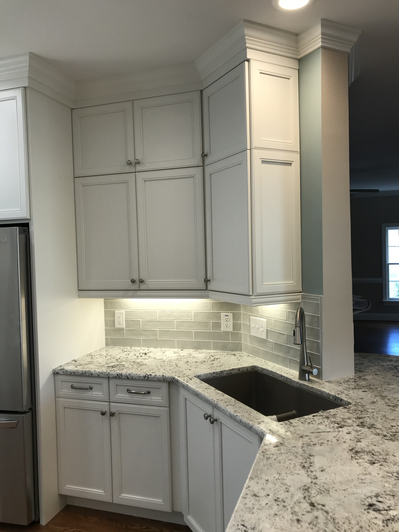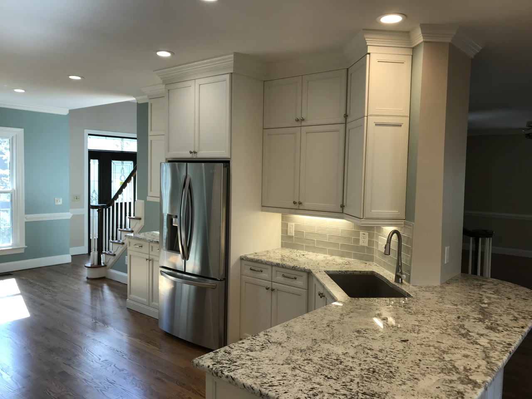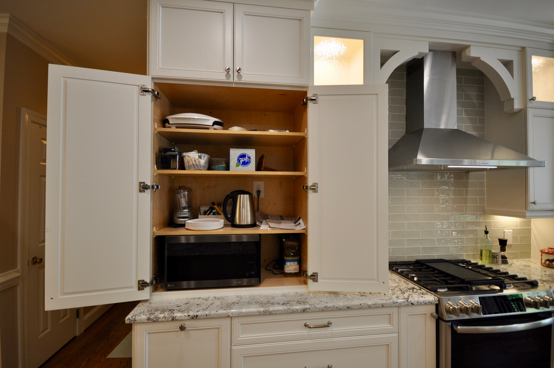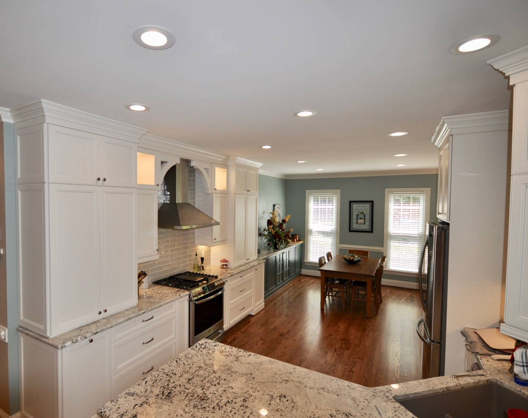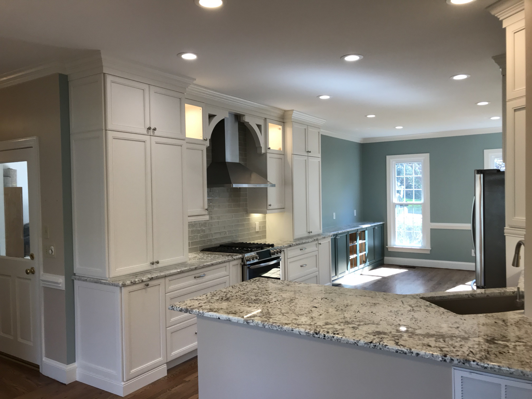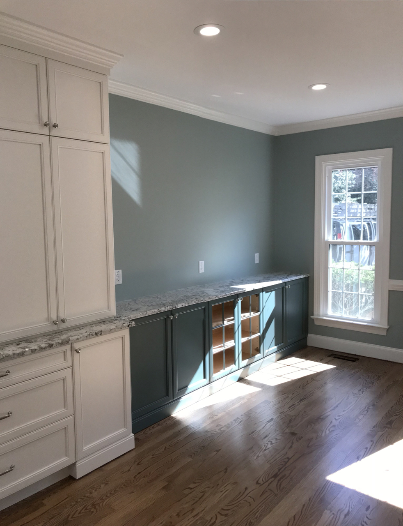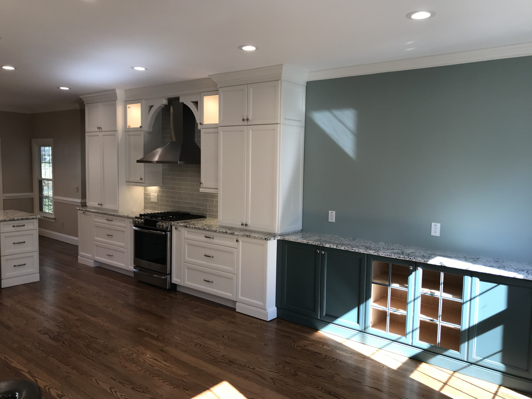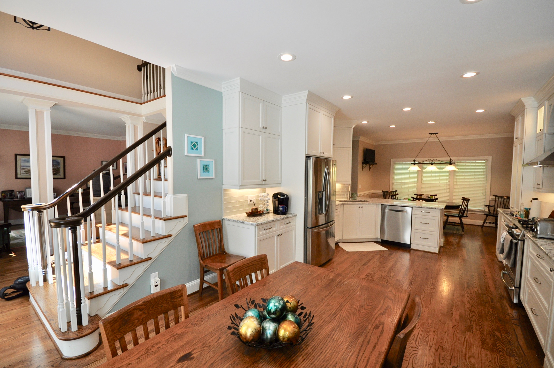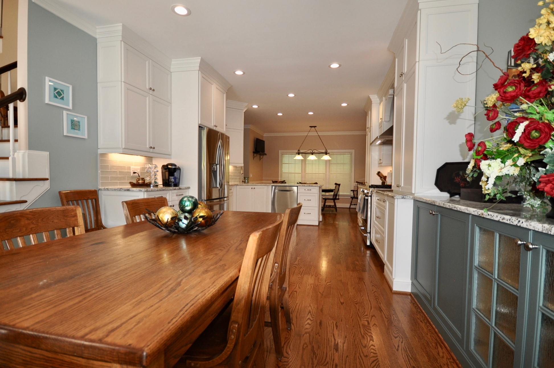Gorgeous Kitchen Solutions
The storage issue was solved with the installation of double-stacked or sometimes called stacked, cabinet design. Frameless cabinets were chosen for maximum cabinet access. Corbel accents were custom made by a local carpenter and painted with two-component paint we bought from the cabinet factory for a perfect match. The hideaway cabinet was customized with 270-degree hinges and an electrical outlet. They can hide some clutter items and opted to have the microwave inside.
The overhead hood was ducted to the exterior with a massive 10” duct through the garage. It produces amazing suction for the best ventilation to keep all of the gas and cooking fumes out of the house.
A beautiful subway tile was installed that adds to the character of this new cooking area. Appliances updated and all finishes now match. We changed the electric range to gas and the owner is very pleased with how well it cooks.
Lighting was solved by adding recessed lights throughout along with under cabinet lighting.

