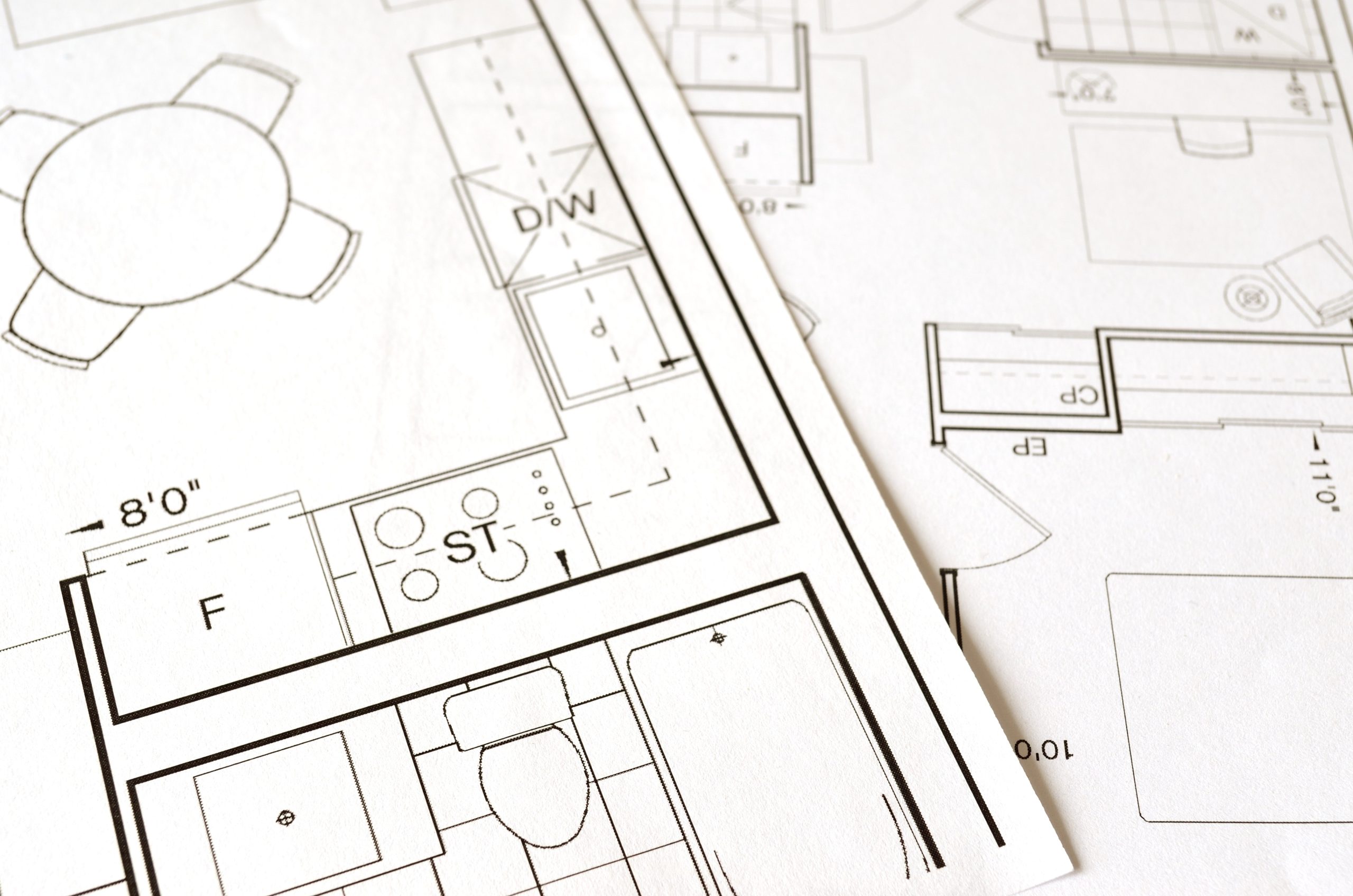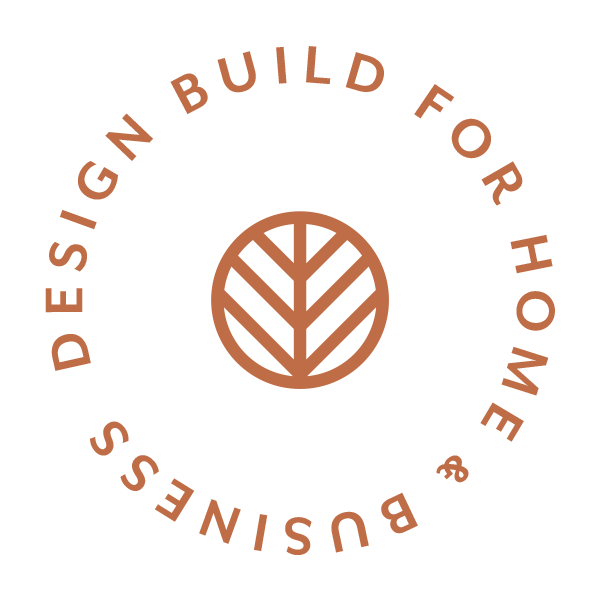
Create a Functional, Comfortable Backyard Dwelling
by Riverbirch
Have you been thinking about adding an Accessible Dwelling Unit—or ADU—to your property? Whether you want to provide independent living for a loved one, generate rental income, or simply expand your home’s possibilities, Riverbirch Remodeling can bring your vision to life. With over 35 years of remodeling experience in the Raleigh area, we specialize in thoughtful, customized ADU design and build services that make the most of your space while fitting your family’s needs.
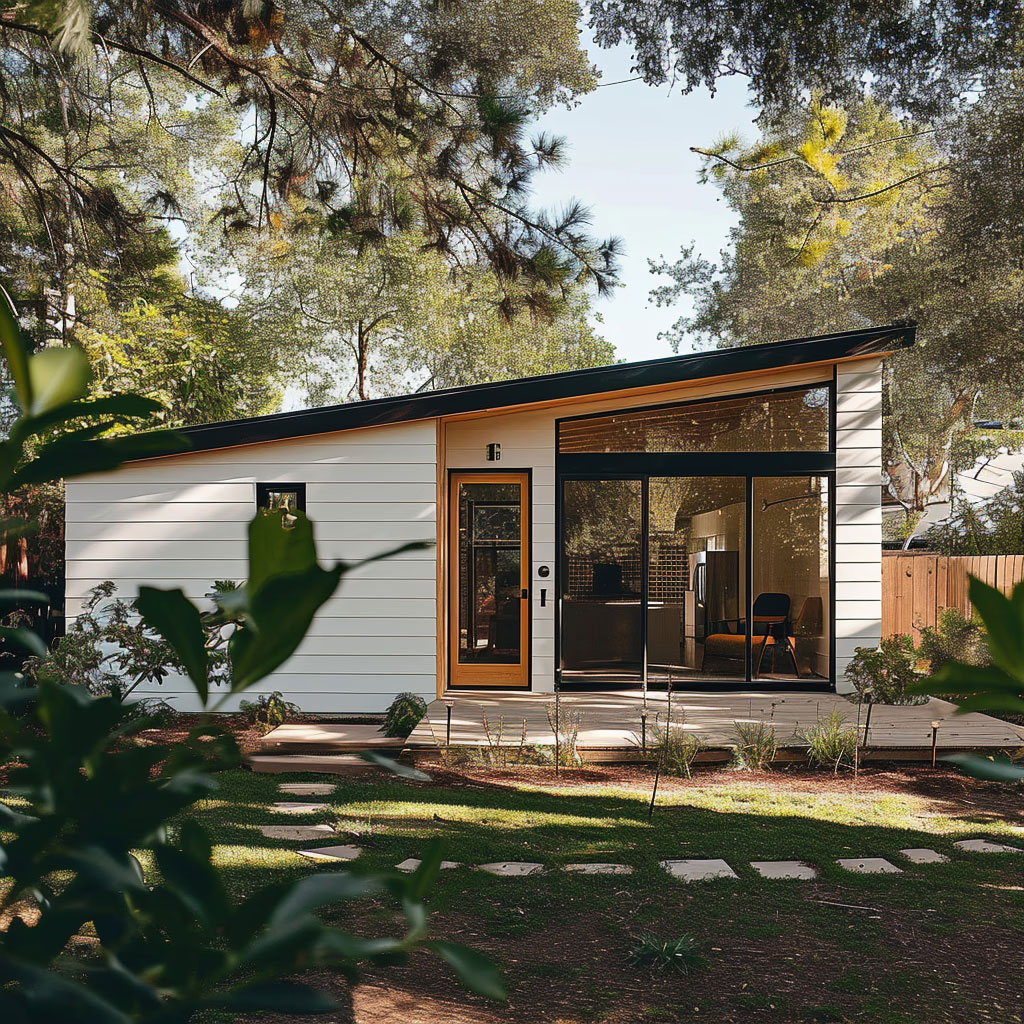
What Is an ADU?
An ADU, or Accessible Dwelling Unit, is a small, self-contained home built on the same property as your main house. It can be attached, detached, or even a converted space—like a finished garage or basement. These units include everything needed for comfortable living: a kitchen, bathroom, bedroom, and living area.
ADUs are becoming increasingly popular in Wake County because they offer flexibility and function for families who need extra space without the stress of moving.

Why Build an ADU?
by Riverbirch
There are many reasons homeowners are choosing to add ADUs, including:
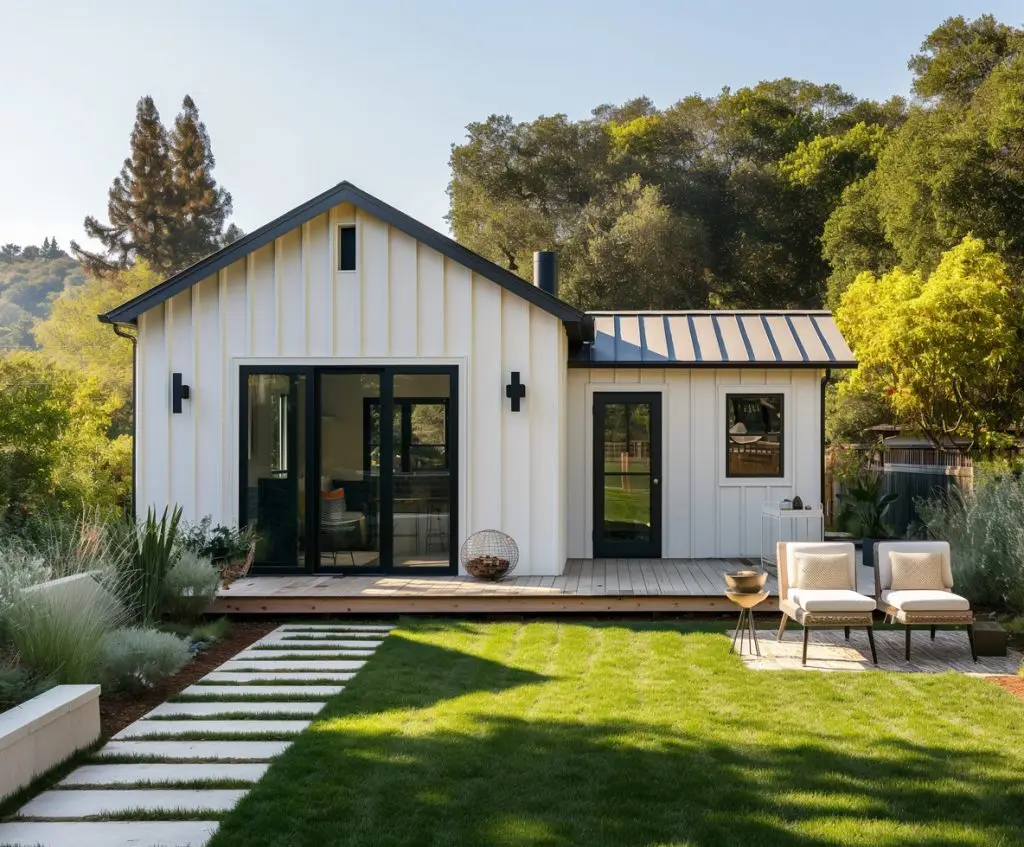
Customized ADU Design for Your Family’s Needs
Every family is different—and your ADU should reflect that. Riverbirch Remodeling’s design-build approach ensures that your new unit is as functional as it is beautiful.
We’ll work with you to design a layout that fits your space, style, and accessibility needs. Want wide doorways and zero-step entries for aging-in-place comfort? Or perhaps extra storage, energy-efficient appliances, or soundproofing for privacy? We’ll make it happen.
Because we handle both the design and construction under one roof, communication stays simple, and your project moves smoothly from concept to completion.
ADU Requirements in Wake County
Wake County, along with cities like Raleigh, Cary, and Apex, allows homeowners to build ADUs on certain residential properties—but there are a few requirements to keep in mind:
-
Zoning Approval: Your property must be zoned to allow an ADU.
-
Lot Size: Many areas require a minimum lot size for detached units.
-
Size Limitations: The ADU’s square footage is typically limited to a percentage of the main home’s size.
-
Parking & Access: You may need to include an additional parking space and ensure safe access.
-
Permitting: All ADUs must meet building codes and receive the proper permits.
Don’t worry—Riverbirch Remodeling is familiar with the local codes and will guide you through the entire permitting and approval process.
What our clients have to say
Ken and I are so happy with what you created for us. I was reminded of a time when people did business on a handshake.
Chip and team did a recent remodel of our 1990s kitchen as well as project managed a first floor flooring upgrade. Craftsmanship and customer service was excellent!
My close friends who have remodeled their homes, all complained of bad contractors. I did not experience any of what they described. I’m amazed at how well my project went.
We had no room for error during our move out, move back in two-story room addition and remodel…Chip delivered!
Chip’s integrity and honesty were admirable traits, especially in a contractor. Bottom line, he delivered what he said he would deliver and kept us apprised along the way. The ultimate compliment, I believe, is that we would use him again.
We are very happy with the level of detail and craftsmanship. We will definitely be calling Chip for any future renovations.
“Riverbirch did an amazing job with our attic space from the start of the project to the last finishing detail. The team was professional, organized and on time…”
A Remodel Method That Works
Through our Design & Build method, your remodel will be designed just how you want it, stay on time, and stay within budget. All our remodeling projects follow a proven 4 step process. We will do all we can possibly do within our control to keep your job running smoothly.
Each step is crucial to happy clients. The following are the 4 steps to help you decide if we are a good fit for your next exciting project.
The Riverbirch Difference
4 Steps To Our Design & Build Method
Step 1
All remodels start with a consultation to discuss your family’s needs. We’ll review your needs, ideas, and vision for the room. Do you have a board on Pinterest? Send us a link after a consultation.
Accordingly, our in-house designer will make recommendations and plan the extent of your design. Talking through your remodel will help both you and Riverbirch join ideas and realistic solutions to any potential design issues. Every design and remodel are unique as is every client.
Step 2
Next, we move on to the design phase, which includes several steps that will guide us in creating a remodeling proposal. This proposal will feature 3D renderings to give you a clear visual of what your kitchen will look like. Once the proposal is presented and accepted, we move to the preconstruction phase.
Do you have a completed design? No problem! We would be happy to budget out any completed design. Additionally, we can assist you in obtaining bids for finish products and specialty trades. Depending on your design, we may also suggest enhancements. Whatever your needs, we are flexible and ready to adapt.
Step 3
During the preconstruction phase, a lot goes on. All finishing products are ordered and their delivery is arranged to ensure everything will be on hand in advance of when it is needed.
At this time we acquire any needed building permits. Your personal belongings will need to be packed and safely stored. There may be some site prep that will be done at this time.
Step 4
Finally, get to the build phase. We are very careful to take steps to protect the areas that will not be renovated because we respect your home. Riverbirch also takes onsite safety very seriously.
Daily communication is vital between the homeowner and any tradespeople to review plans and stay on all our targets. Throughout your project, we will closely supervise from start to finish.
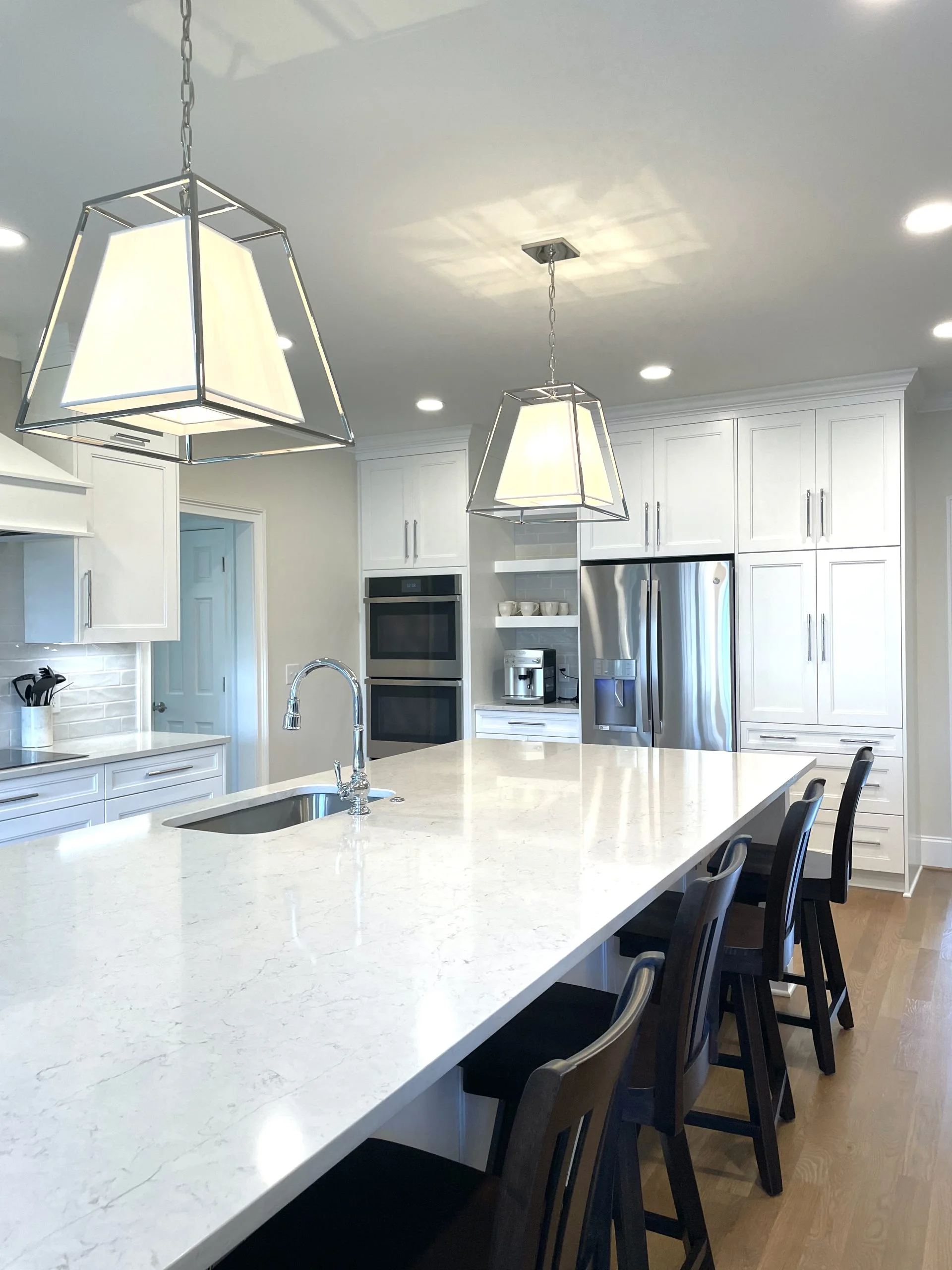
Our Goal
Provide Excellent Customer Service
We provide outstanding service through daily communication, accountability, and innovation of which is reflected in the quality of our results.
Innovative Problem Solving
Based on the ideas and concepts for your unique project, we use a 3D rendering program so we are able to come up with solutions and show you what the finished project will look like.
Accurate Budgeting
We work hard to determine an accurate cost of your project according to finishes, specialty trades, and labor. With our years of experience, we can come up with fixed-price contracts to avoid any surprises.
Start Planning Your ADU Today
An Accessible Dwelling Unit is more than just an addition—it’s a smart investment in your home and your family’s future. From the first design sketches to the final touches, Riverbirch Remodeling will ensure your new space is practical, beautiful, and built to last.
Contact Riverbirch today to schedule your free consultation for an ADU design and build. Let’s bring your vision to life—right in your own backyard. Do you live in Raleigh or Cary, NC? Let us help make your attic finish a success! Call us today at 919-205-9550.

