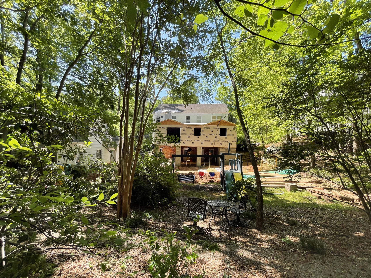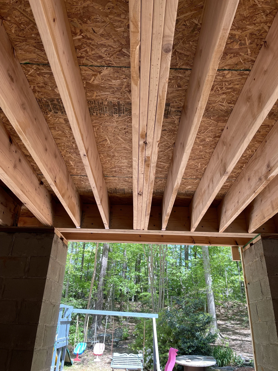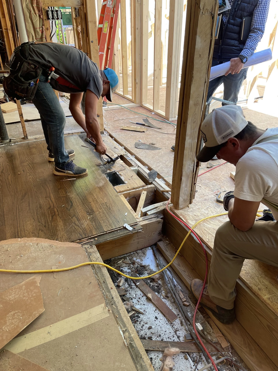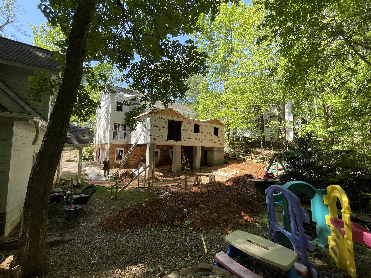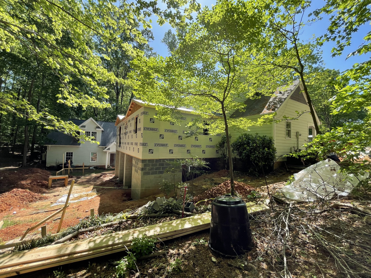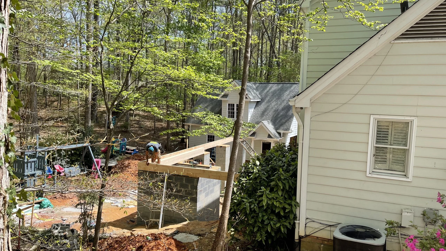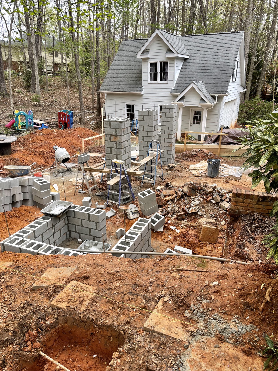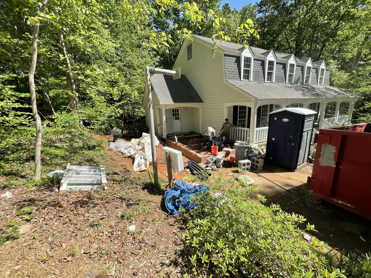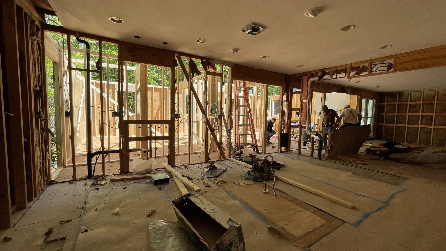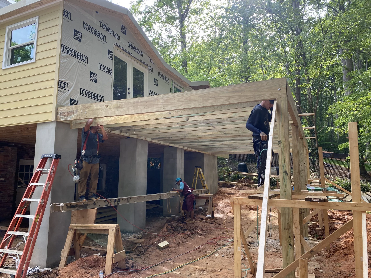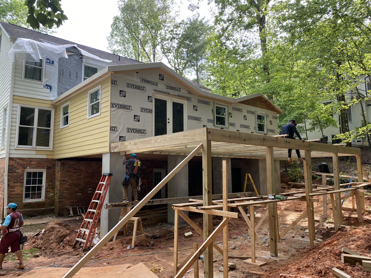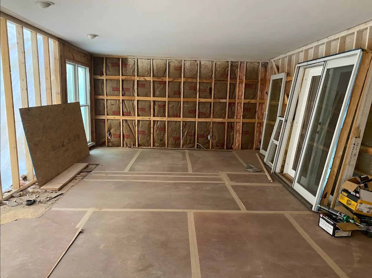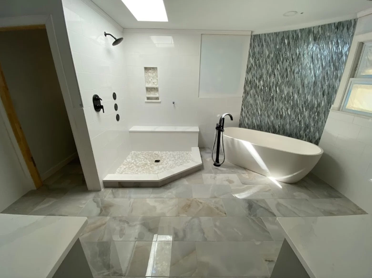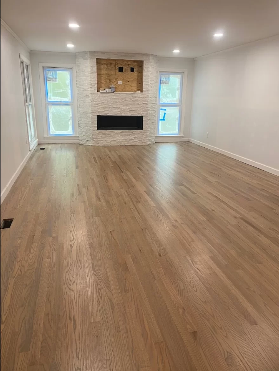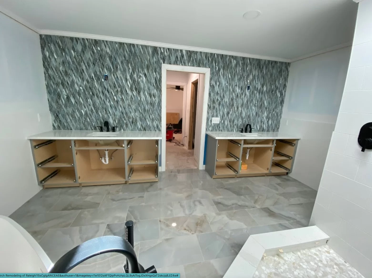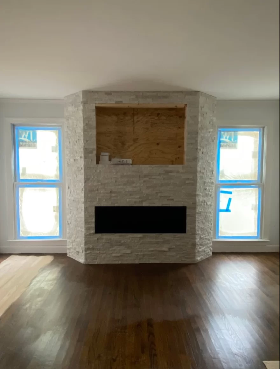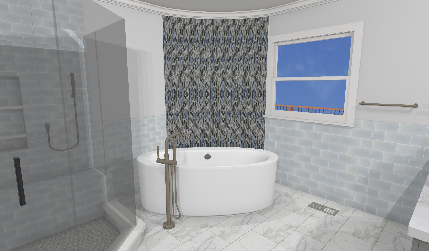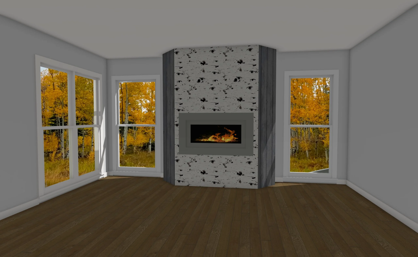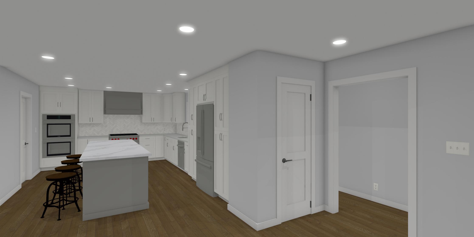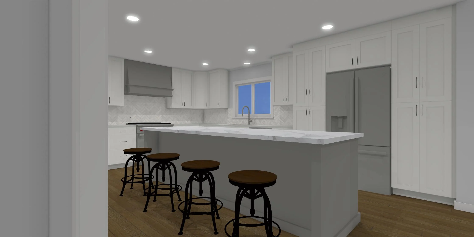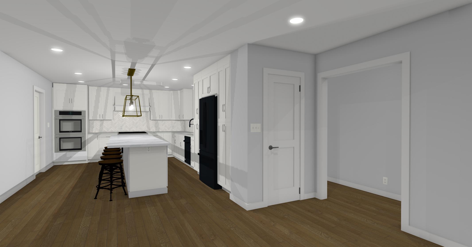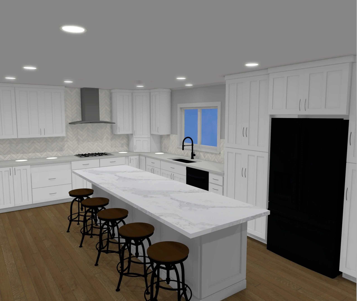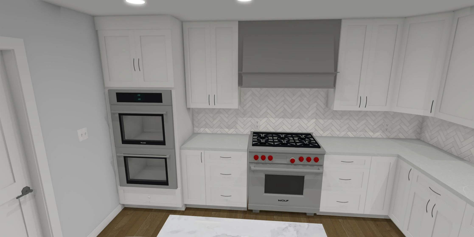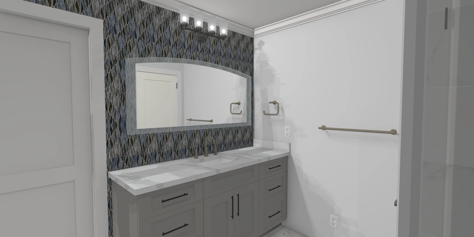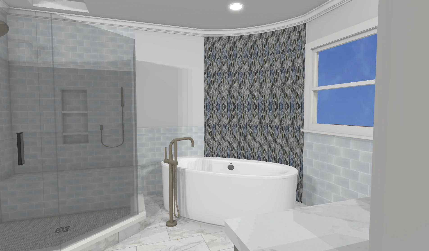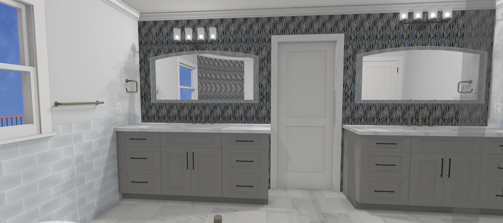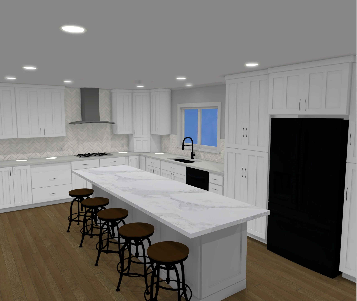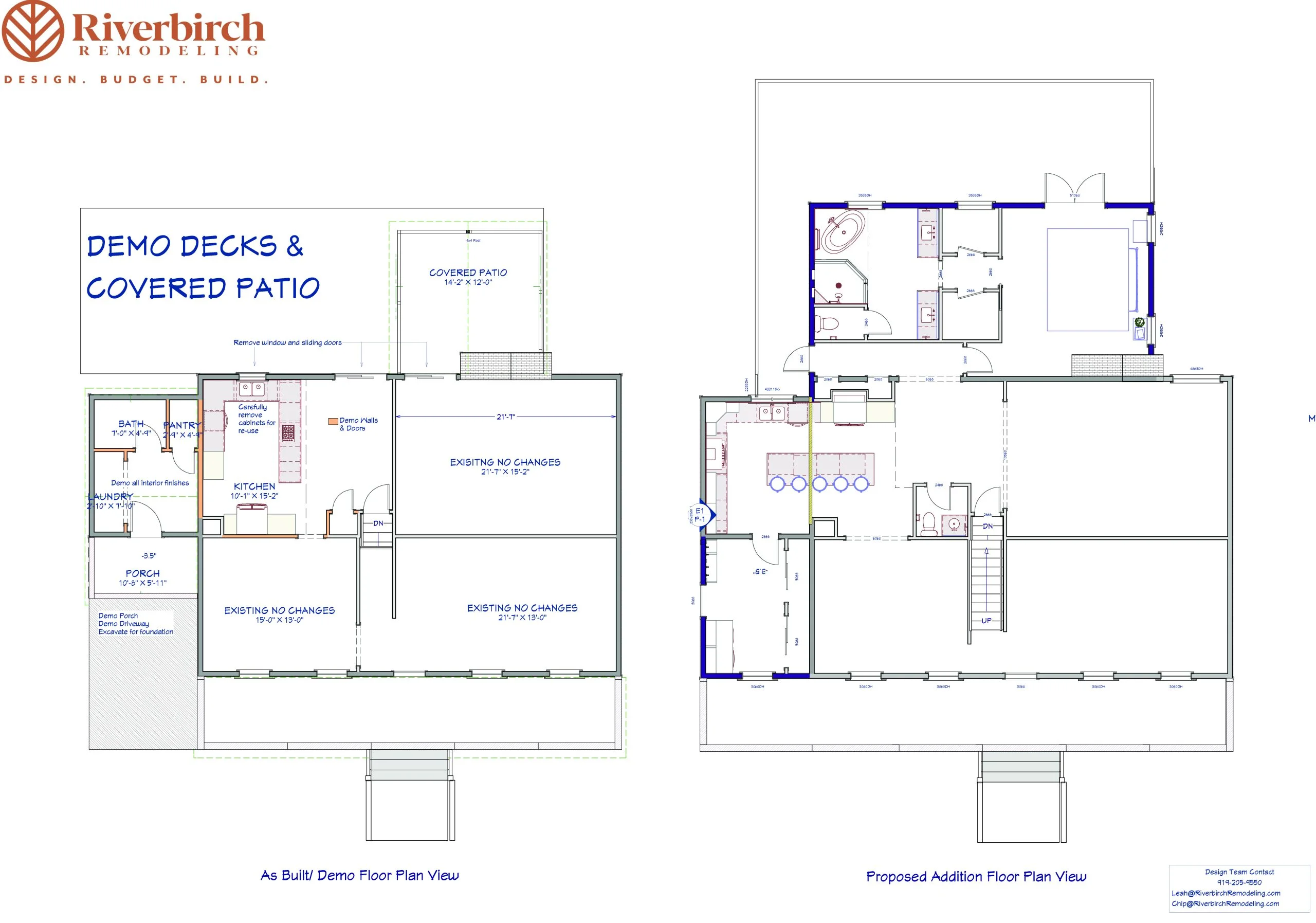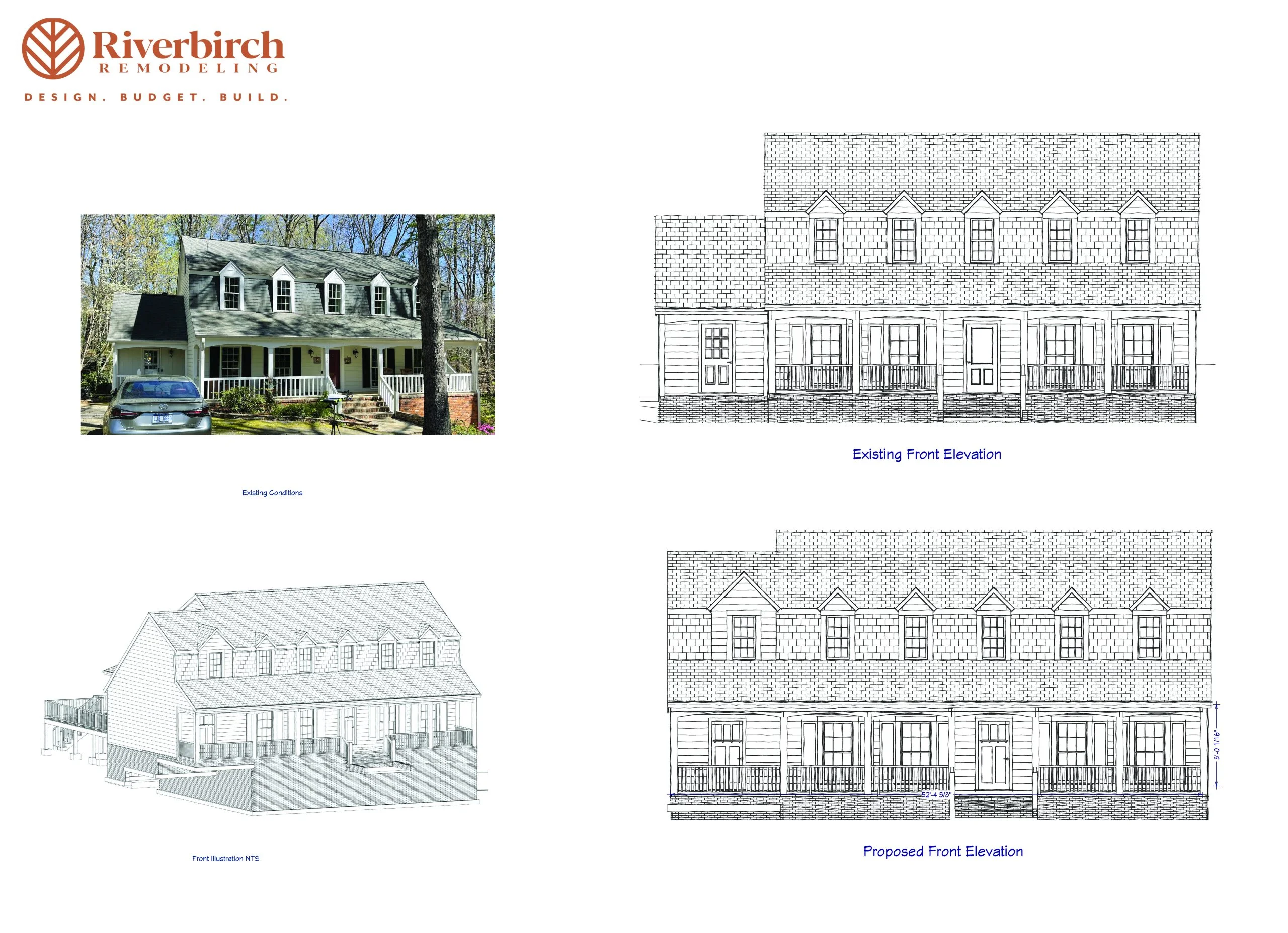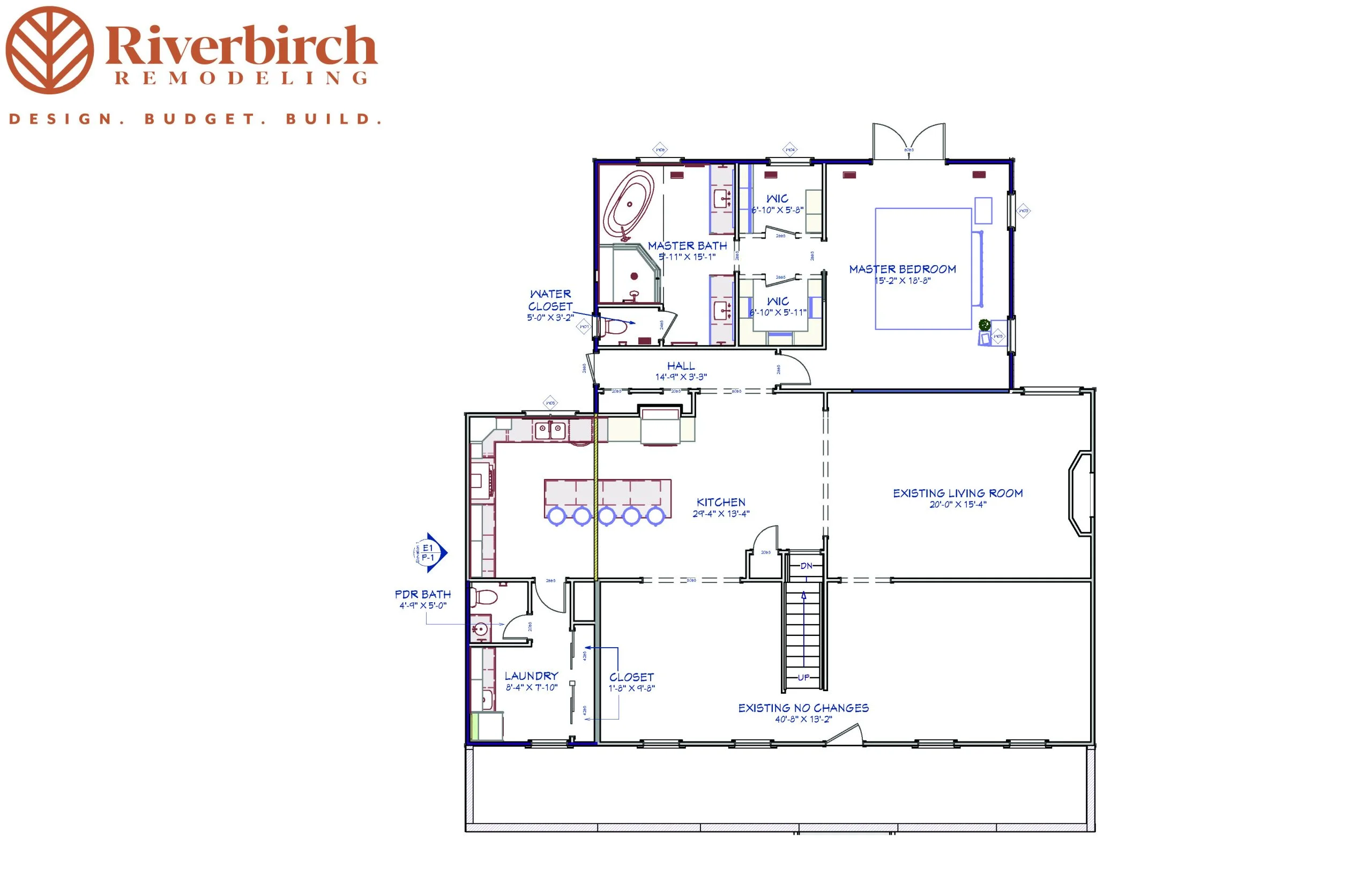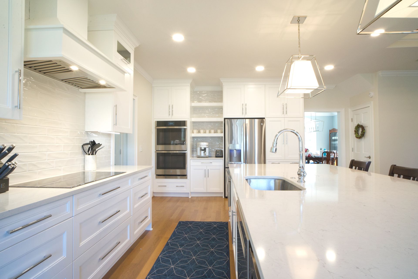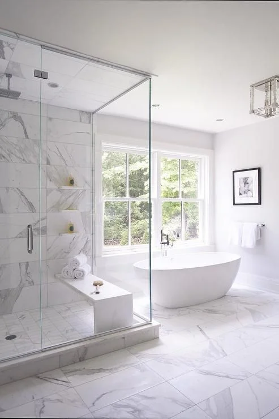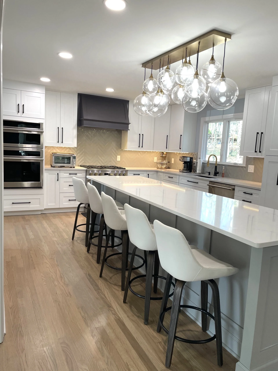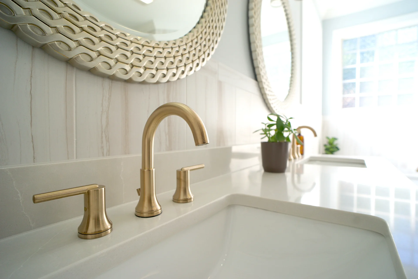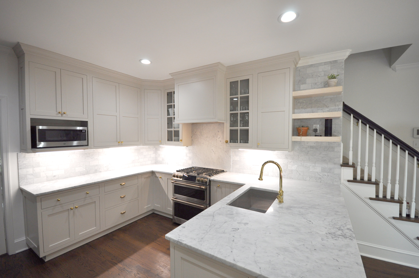Beautiful Downstairs Remodel + Master Suite Addition
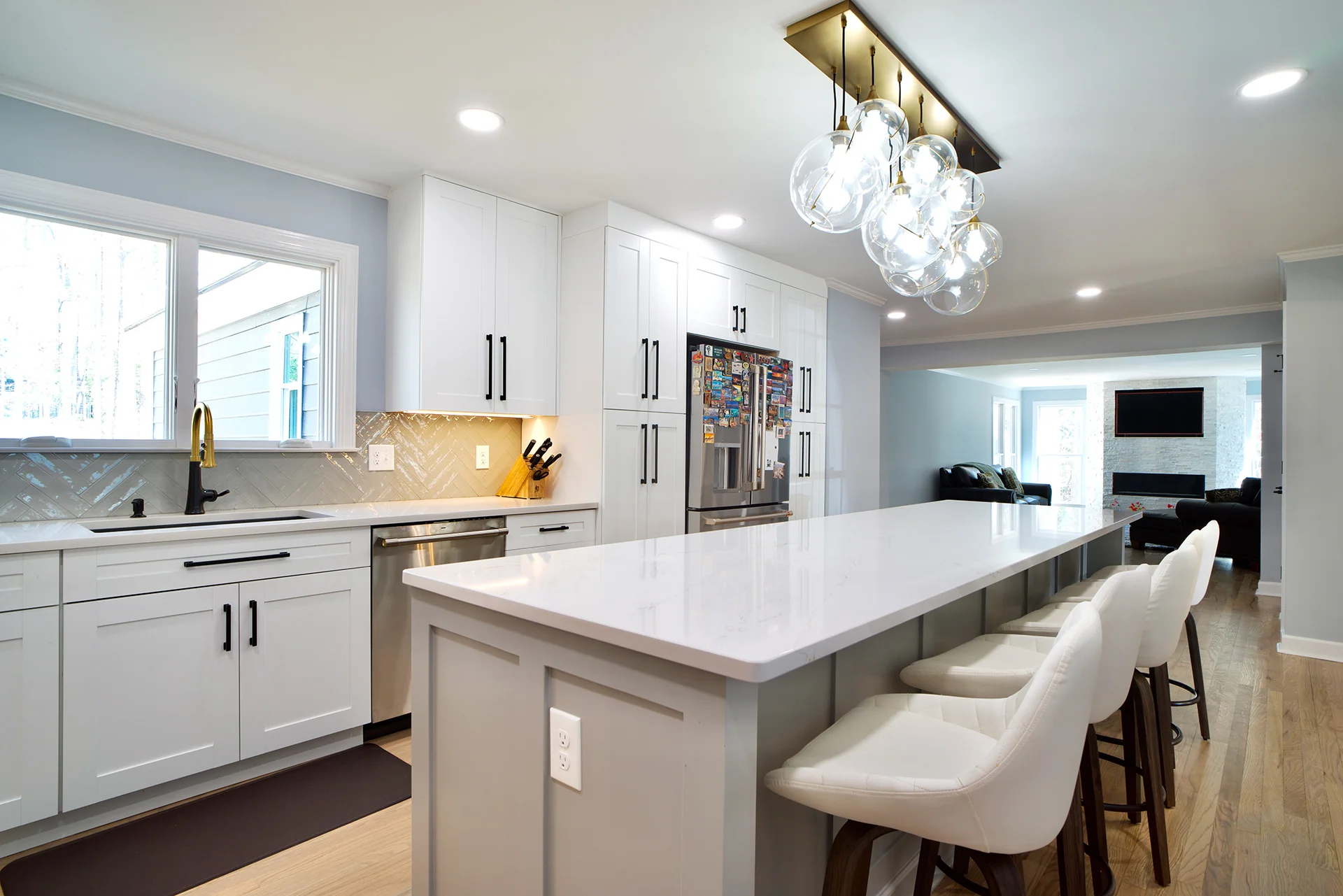
Our latest master suite addition project also included a downstairs renovation. We remodeled the existing kitchen, laundry, powder, dining, and living room. This older home is located in an incredible, established golf course community. You’re going to love this remodeling project in Cary, NC!
This spacious master bedroom suite includes a luxury bathroom with his/her vanity, soaking tub, his/her separate closets, and bedroom. These homeowners are truly going to enjoy the addition of a partial wrap-around porch.
Enjoy the transformation before pictures, after pictures, and the 3D renderings approved by the client before the project started. We hope you get ideas for your addition and remodel along the way.
Come on inside this finished project and take a look around!
The During Construction Phase
This project was a major remodel of the existing kitchen and living room. It was completely gutted down to the studs.
The new addition of a master suite and 2 walk-in closets was constructed off the back of the home. Then, a deck was installed along the entire width of the addition. This maximized the relaxing and entertaining space for this young family.
3D Design Renderings
Our approved renderings are almost an exact replica of the finished project. We know that it is sometimes hard to picture what major changes will look like.
When you see your 3D renderings, you know what your room will look like.
Remodel Plans and Elevations
Master Suite Addition & Remodel Videos
This master suite addition is a stunning addition to this beautiful home. The bedroom is now spacious and bright with newly installed windows and light natural-toned wood floors. The polished stone tiles are simply gorgeous.
The Complete Kitchen Remodel
Complete Kitchen & Living Remodel
Master Bathroom
Who wouldn’t want to relax in this beautiful new bathroom? The skylight in this room fills it with natural light.
His/Her Walk-in Closets
Another Successful Cary, NC Remodel
True to the 3D photo renderings, this beautiful master suite addition is complete. This amazing downstairs addition now consists of a large master bedroom, custom his & hers separate walk-in closets, and a luxury bathroom. A huge partial wrap-around back porch was built. We repainted the entire exterior of the home in a deep modern color. This area has a substantial amount of room for relaxing and dining.
The fully remodeled downstairs has so much to offer. The remodel consisted of:
- Consistent beautiful flooring runs throughout
- An amazing kitchen remodel
- Master suite with extra large master bathroom, his/her separate walk-in closets
- Huge laundry and powder room were added
- Living room with stone fireplace surround
- Wrap around back porch built full length of the master suite
Now, this older home is full of character, is bright, and has amazing updates for this beautiful family. It’s what everyone deserves.
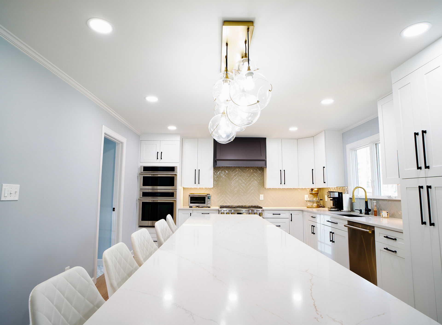
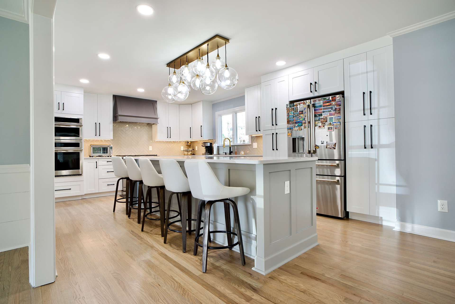
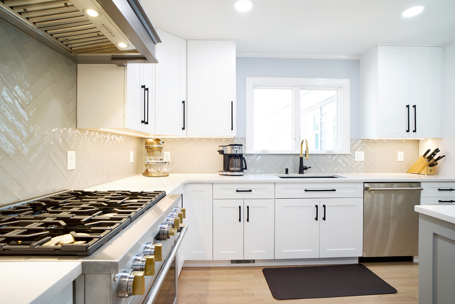
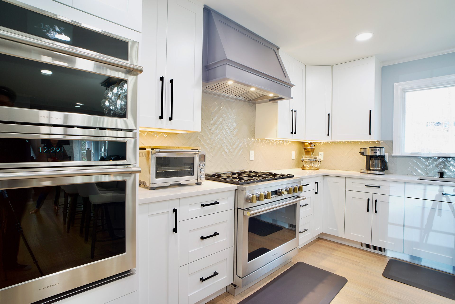
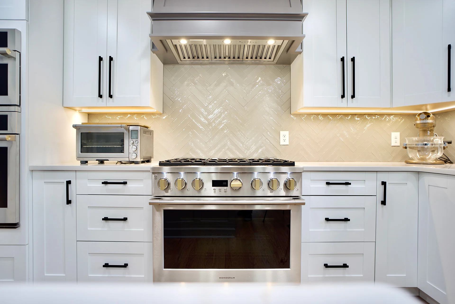

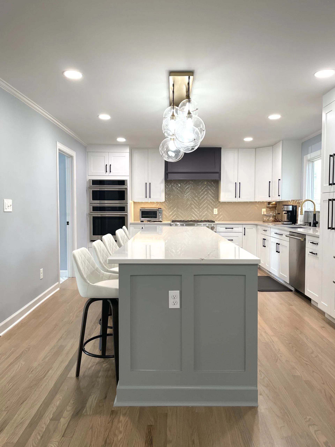
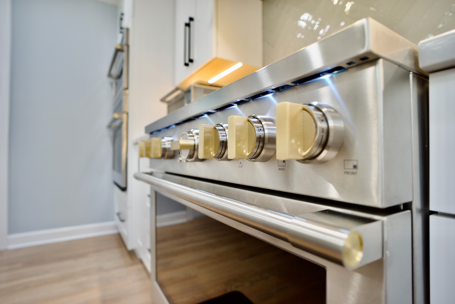
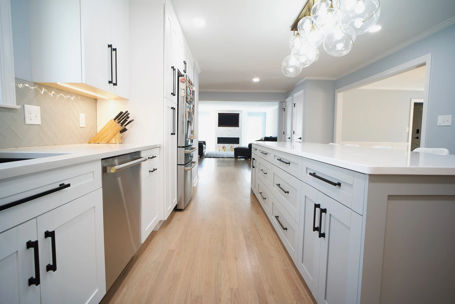
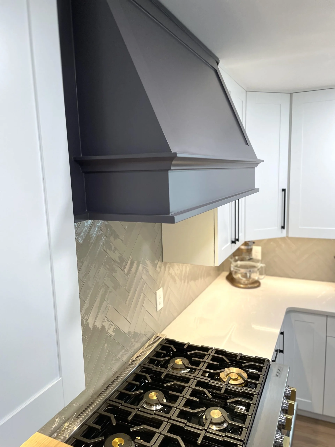
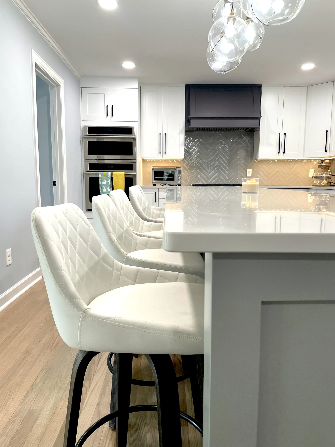
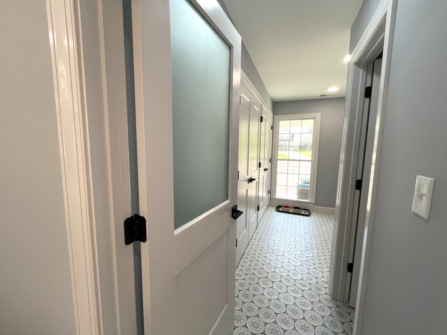
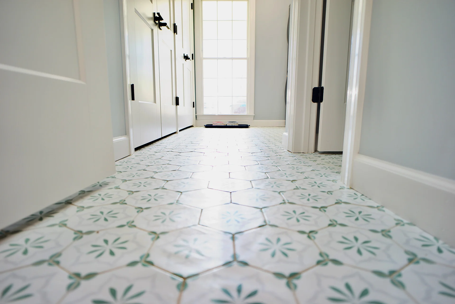
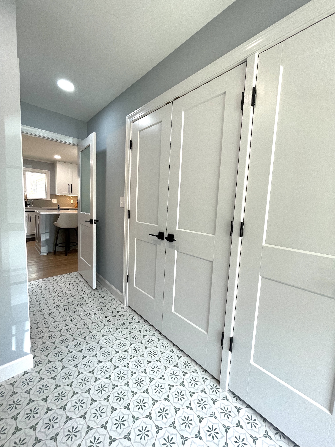
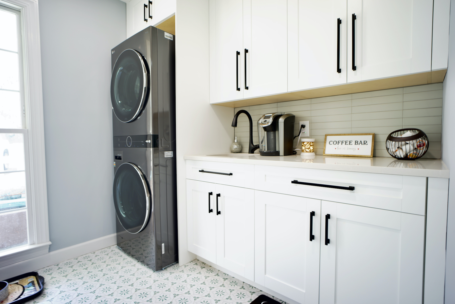
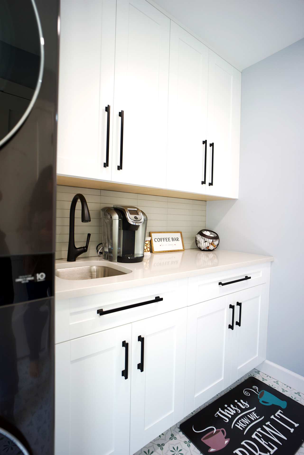
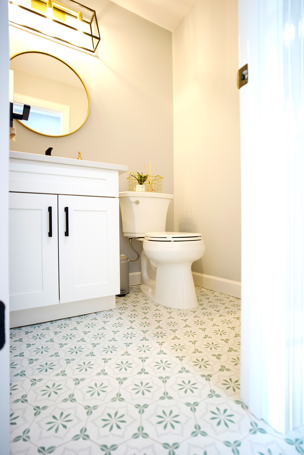
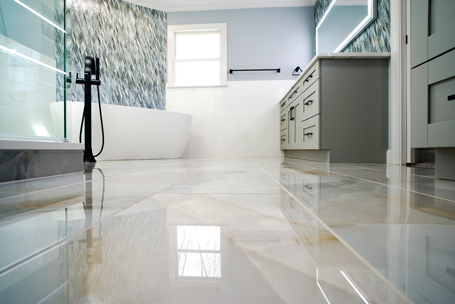
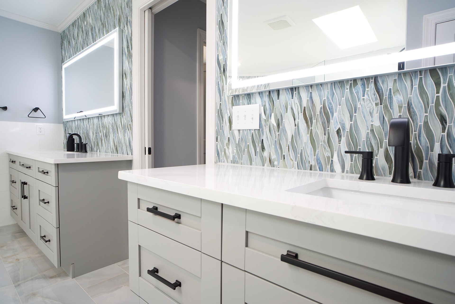
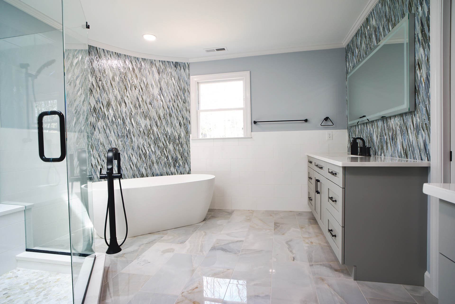
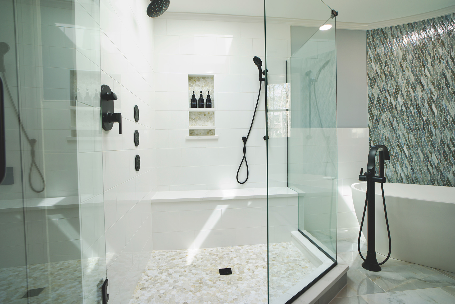
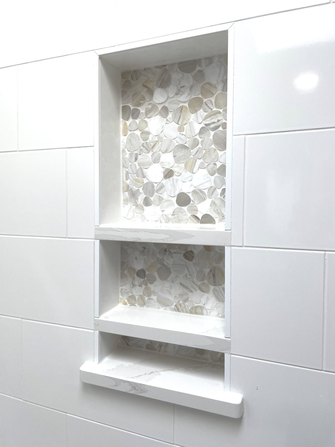
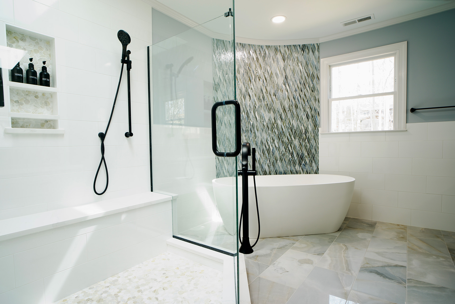
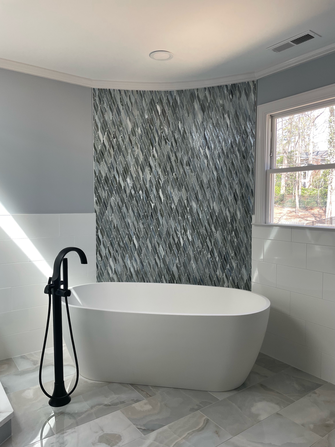
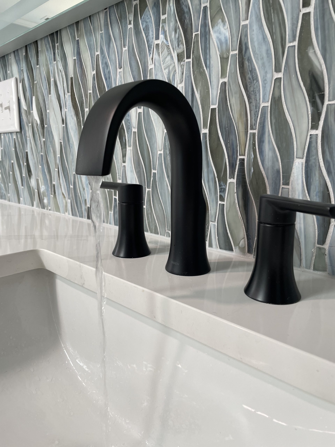
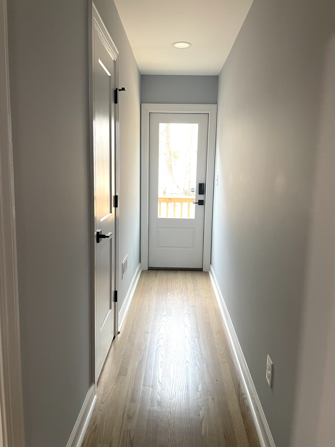
Our Goal
Provide Excellent Customer Service
We provide outstanding service through daily communication, accountability, and innovation of which is reflected in the quality of our results.
Innovative Problem Solving
Based on the ideas and concepts for your unique project, we use a 3D rendering program so we are able to come up with solutions and show you what the finished project will look like.
Accurate Budgeting
We work hard to determine an accurate cost of your project according to finishes, specialty trades, and labor. With our years of experience, we can come up with fixed-price contracts to avoid anything surprises.
We’d Love to Take on Your Project
Additions and Remodels solve many issues like better storage, a logical traffic flow, a better work layout, an updated look, and more. Whatever your reason for a remodel, we are happy to help you Fall In Love With Your Home!
Do you live in Raleigh or Cary, NC? Let us help make your Addition a success. Call us today for a free consultation.
Want to be the first to know?
Give us a follow on Facebook and Instagram for news, completed projects, and industry trends.
