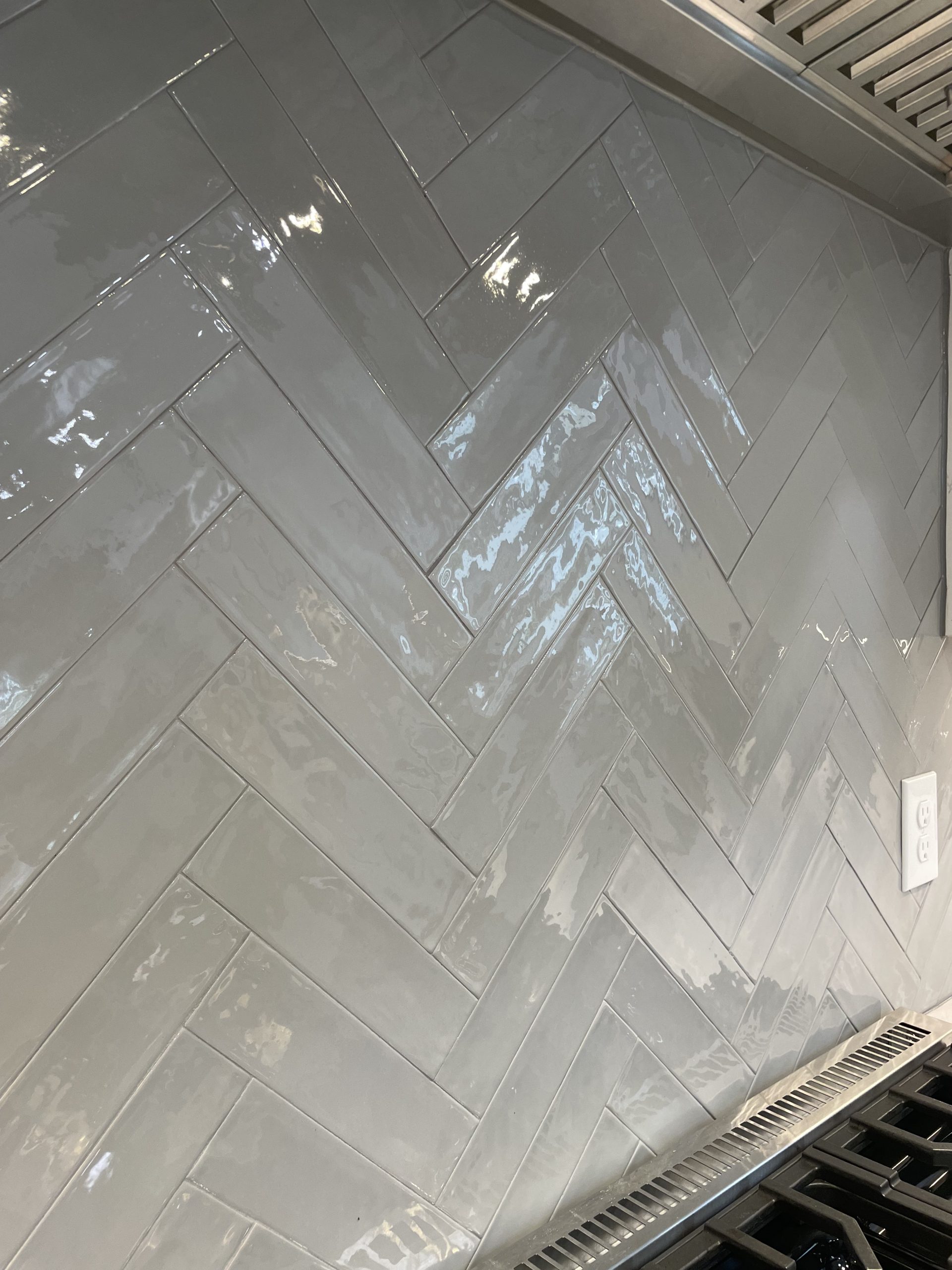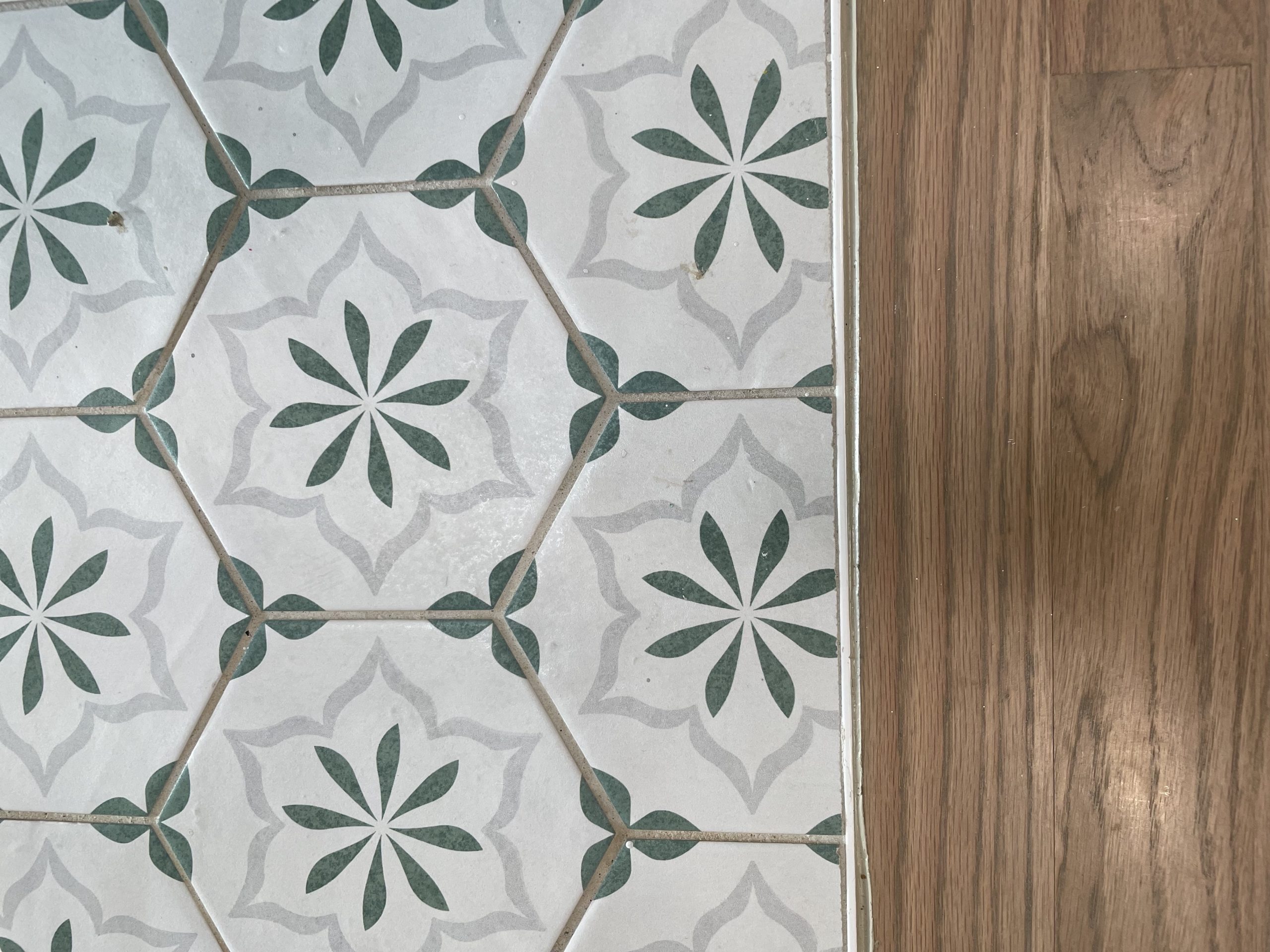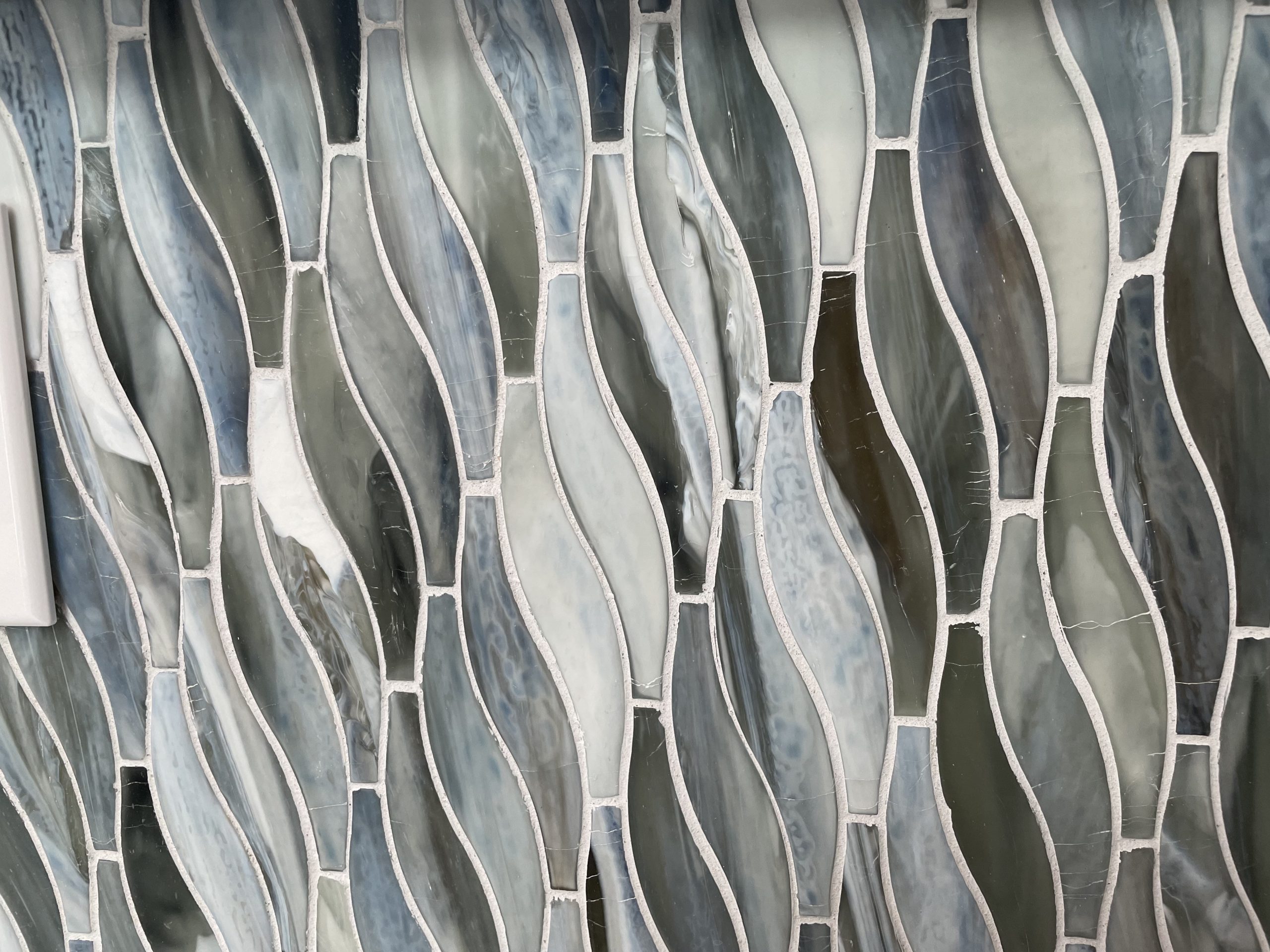We’ve Finished a Master Suite Addition and Full Downstairs Remodel
Want to See Our Latest Room Addition and Remodel Project?
Here’s just a sneak peek of our latest addition & remodel project in Cary, NC. This home is nestled into an incredible and mature golf community. As you drive through, you understand why people are drawn to this area.
What We Did In This Home
Our project included a full master suite addition that we added on the lower floor. This allowed a huge back porch that spans the full width of the house. This addition consists of a large bedroom, 2 custom walk-in closets, a spacious bathroom with his/her vanities, a soaking tub, a skylight, and a frameless shower. The laundry room and powder room were also added. This room would make anyone enjoy doing laundry.
The remodel included all refinished wood flooring throughout. A full kitchen remodel with an extra long island, streamlined under-cabinet lighting, and refrigerator wall built-ins.
Natural stone was installed on the fireplace surround that brightened the cozy family room.
Our crew repainted the entire home with a deep gray and bright white trim that pops and shows off this incredible home.
Do you want to see more of this master suite addition and remodel?
Click here to see the full project tour now. We would love to know what you think.




Raleigh Room Addition & Remodeling Contractor
The fun for us with remodels is that every client is different in needs, wants, and style, and so is each and every project. Through our remodeling process, we offer useful design advice for cabinetry, workflow, fixtures, lighting, flooring, plumbing fixtures, windows, storage solutions, and so much more. We love a good challenge to design a home that our clients have dreamed of and make it a reality.
If you live in Raleigh and Cary, NC, call us at 919-205-9550 for a free consultation. We look forward to meeting you and your goal of creating a custom remodel!
