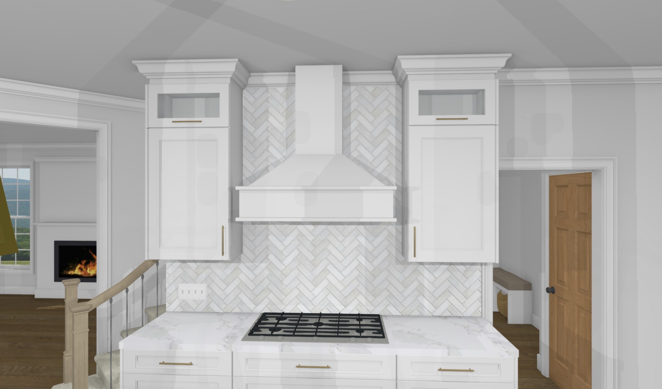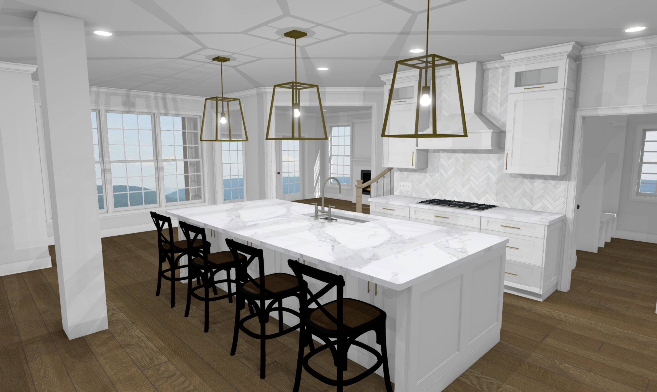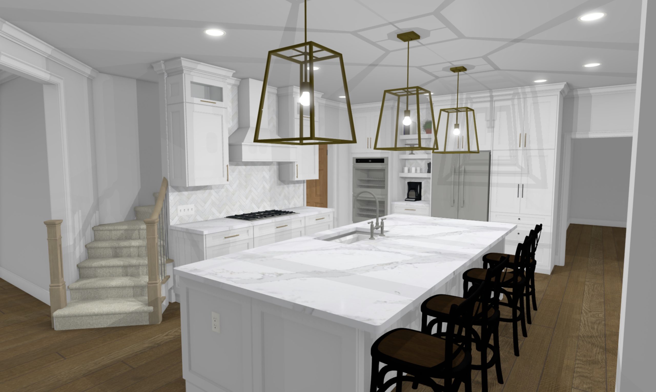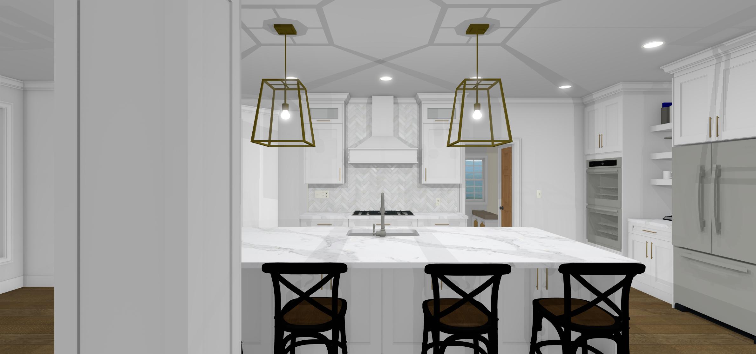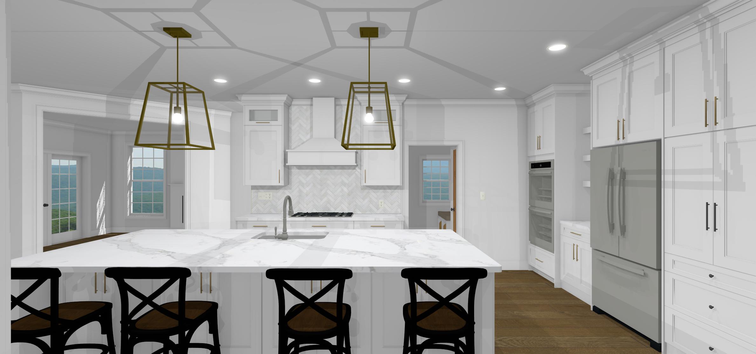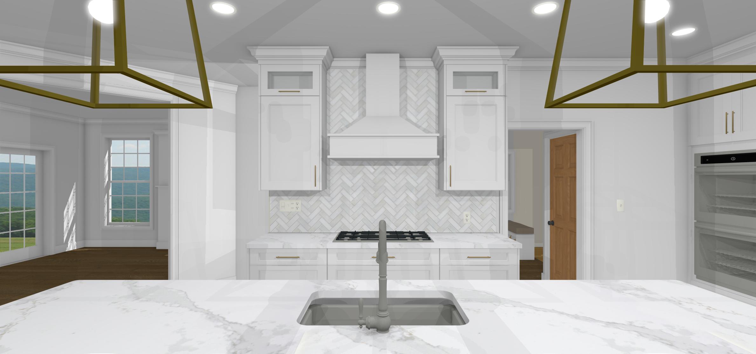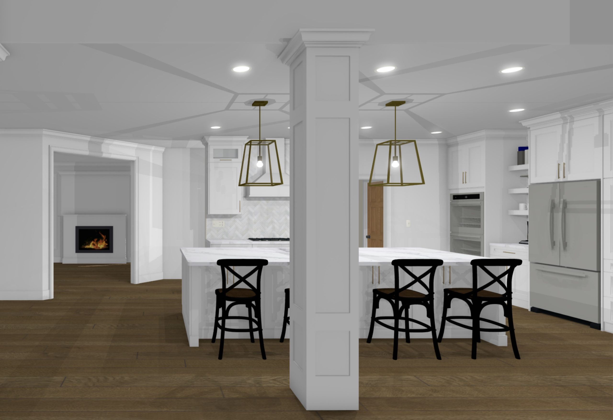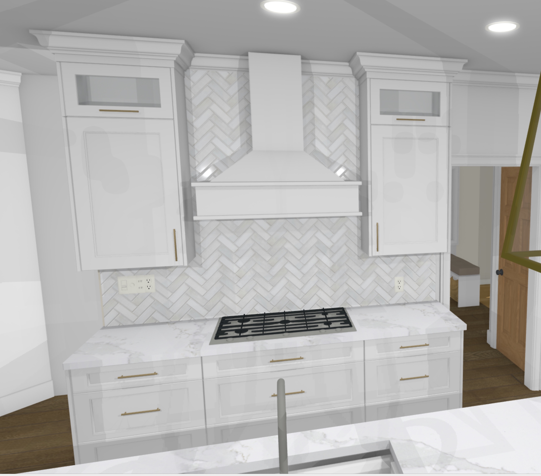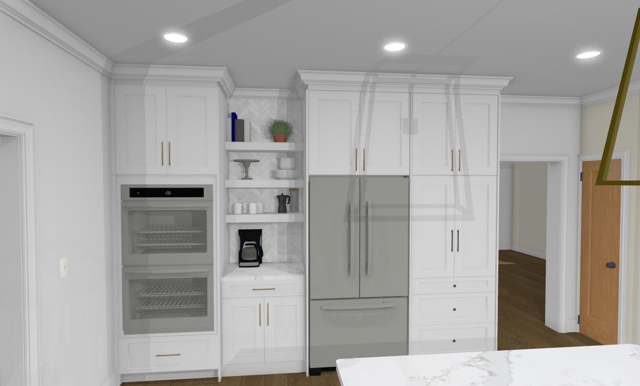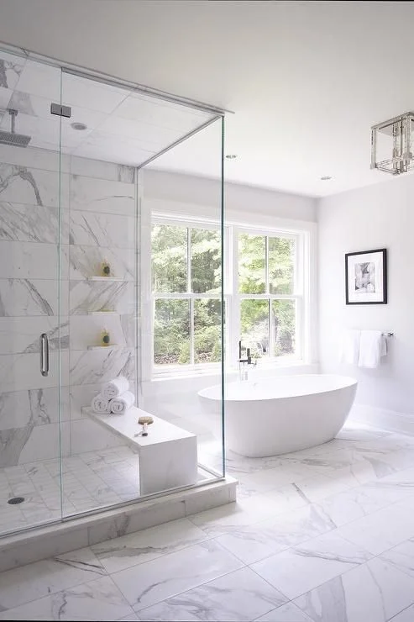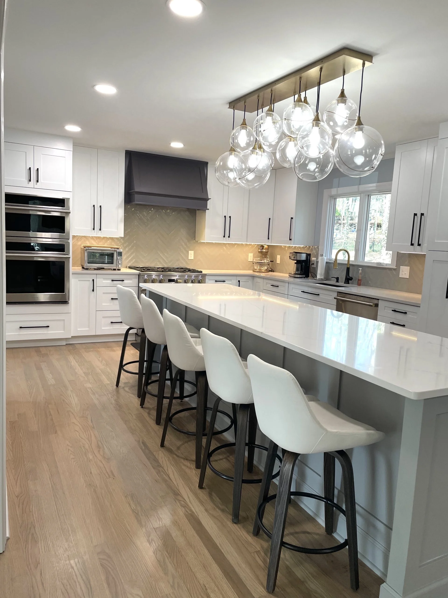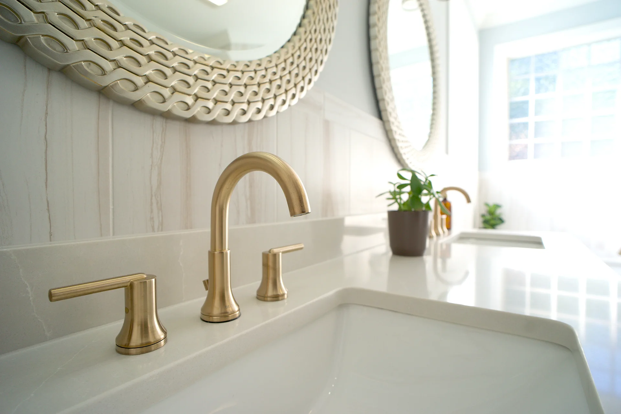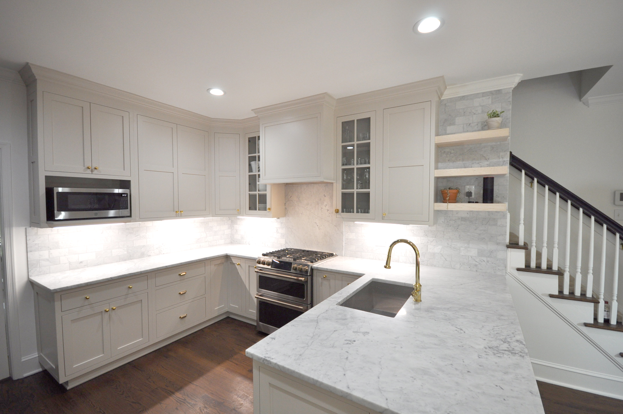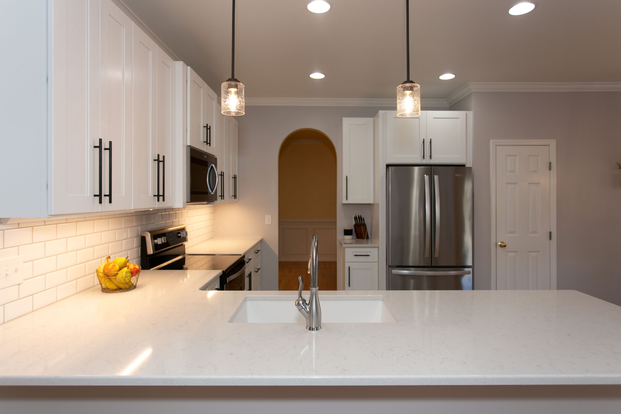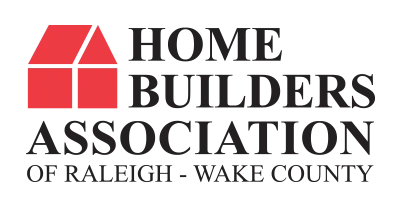Welcome to a Sophisticated Kitchen Remodel in Morrisville, NC
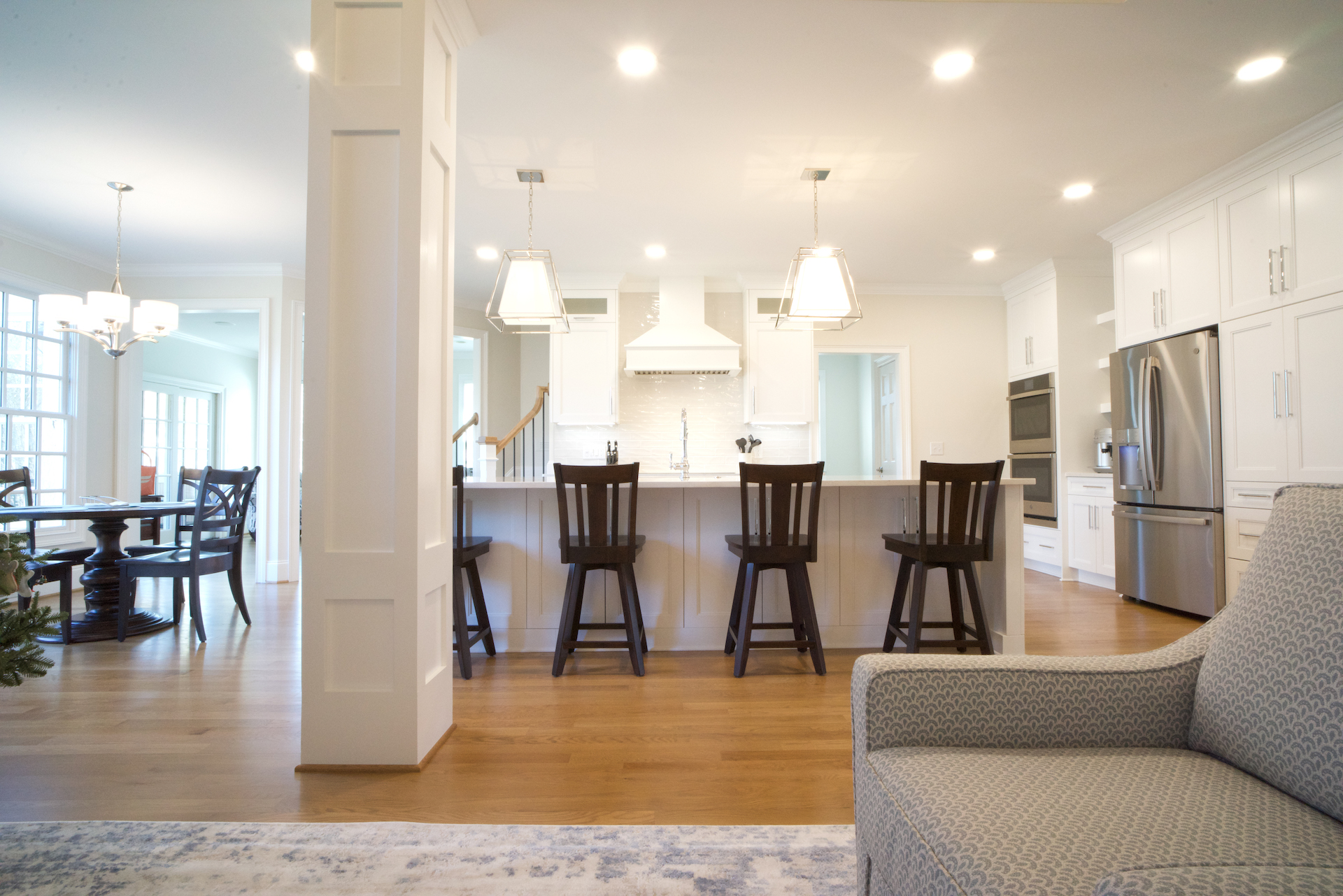
We are delighted to share this new kitchen design and remodel in Morrisville, NC. It’s so much fun to share what is involved with a huge project like this. We also did many other updates on the ground level of this gorgeous home. We will feature bathroom updates on a separate page.
Our goal in all our remodels is to listen carefully, deliver a design, and build a remodel that meets your needs, wants, and budget.
See the transformation 3D design renderings, completed pictures, and video. We hope you get ideas for your Kitchen Remodel.
3D Design Renderings
Our renderings that were approved are almost an exact replica of the finished project. We know that it is sometimes hard to picture what major changes will look like. When you see your 3D renderings you know what your room will look like, so there are no surprises.
We love the creative process on every project. To have 3D designs that show a full visual of what a project with look like, is so much fun to present to our clients.
A Remarkable Transformation
True to the 3D photo renderings, this beautiful kitchen remodel is complete. As you can see, there were no design surprises for the client.
This kitchen is now bright and loaded with tons more storage. This amazing remodel included all-new updated appliances, custom cabinetry, a full wall of built-ins, timeless tiles, and gorgeous island pendants.
The neutral color palette and design selections are excellent resell value.
We know this family will make many wonderful memories in their updated home.
Selections
- Snow White Shaker Cabinets
- Custom Built Hood
- Marlow 3X12 Mist wall tile in gloss
- Pear Jasmine Countertop
- Kohler Chrome Artifacts Single Handle Pull Down
- Knob Hill Polished Chrome Pulls
- Wall Paint – SW 7009 Pearly White
- Trim Benjamin Moore Chantilly Lace OC-65 in semi-gloss finish

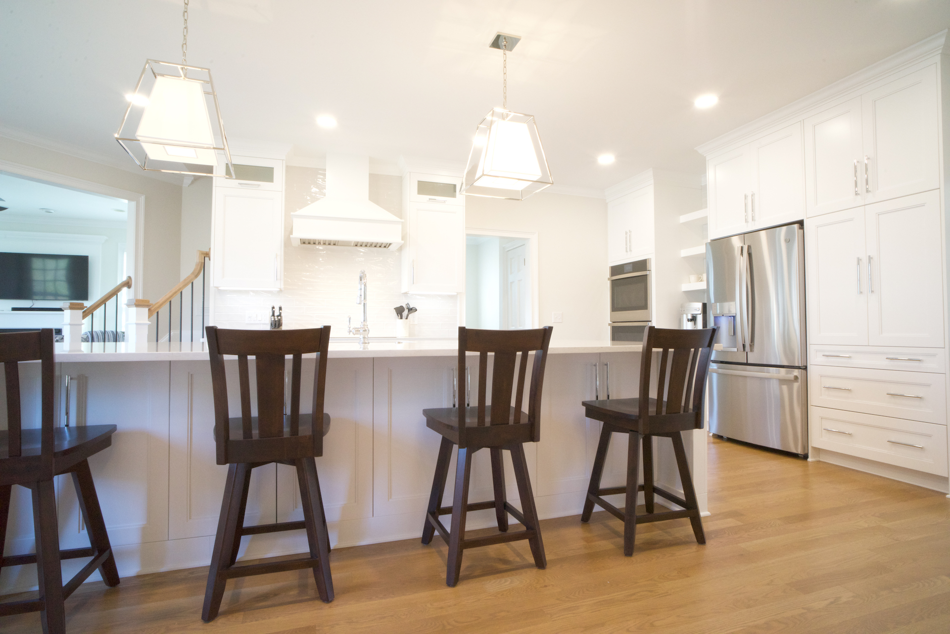
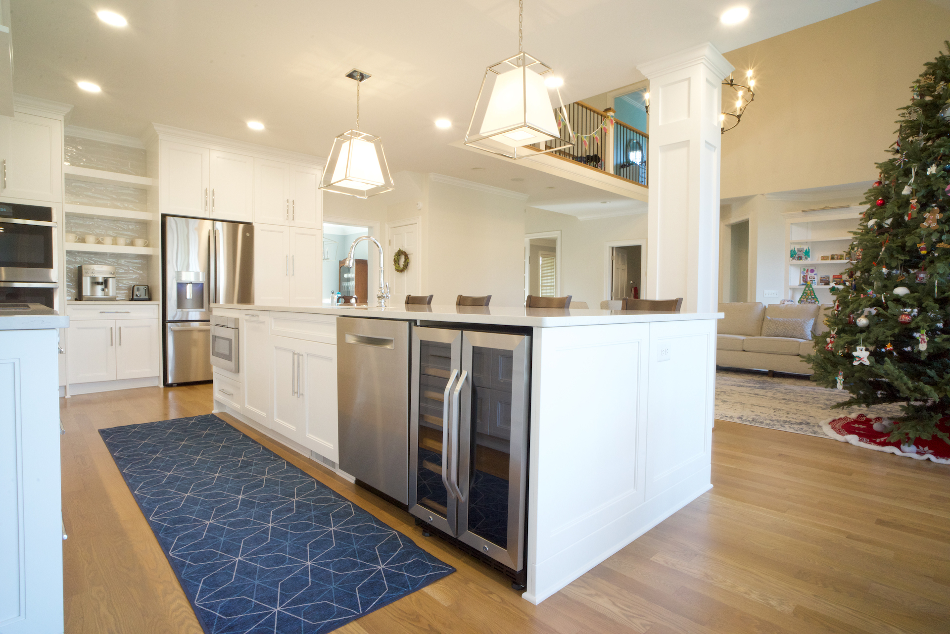
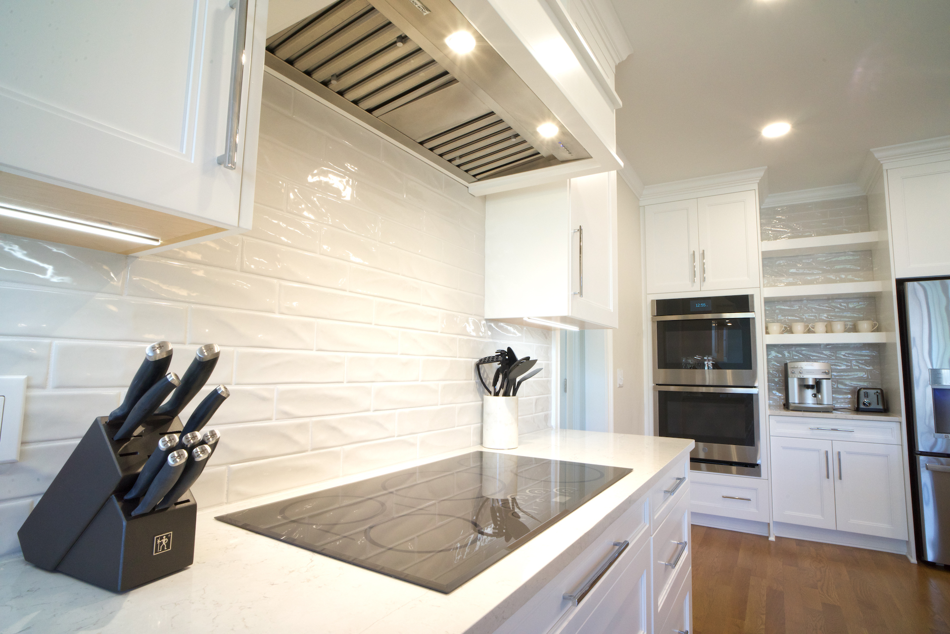
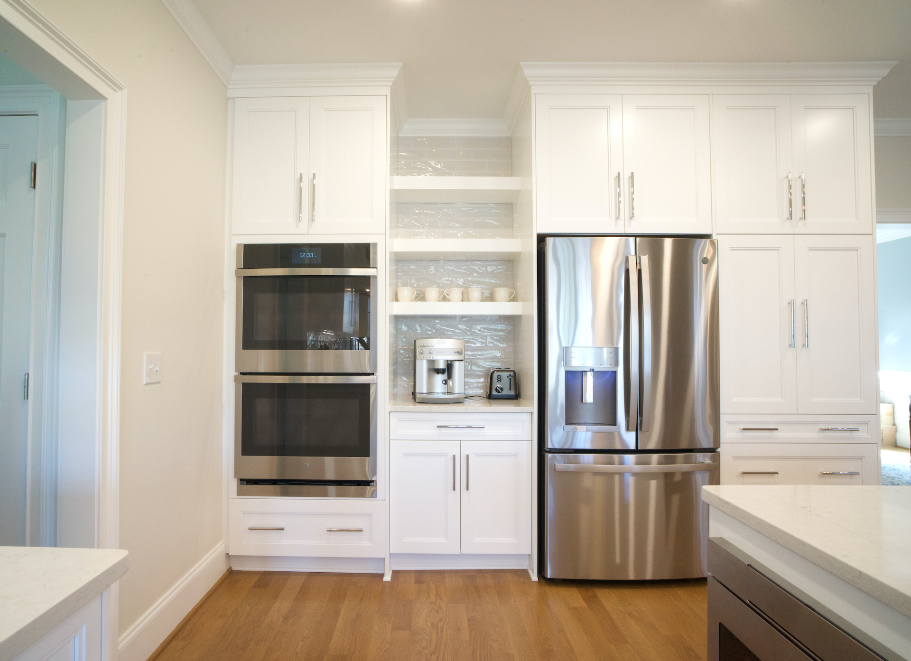
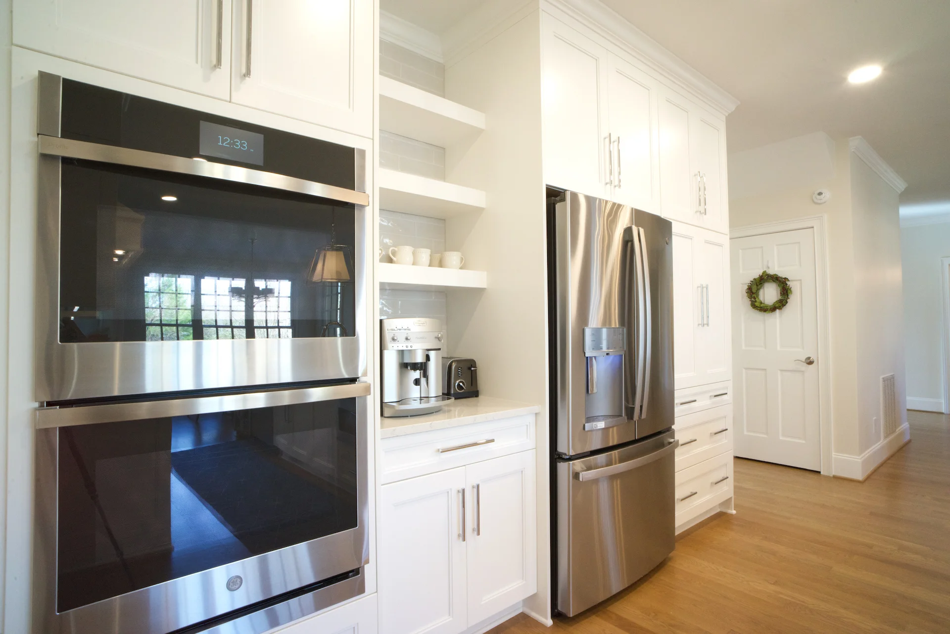

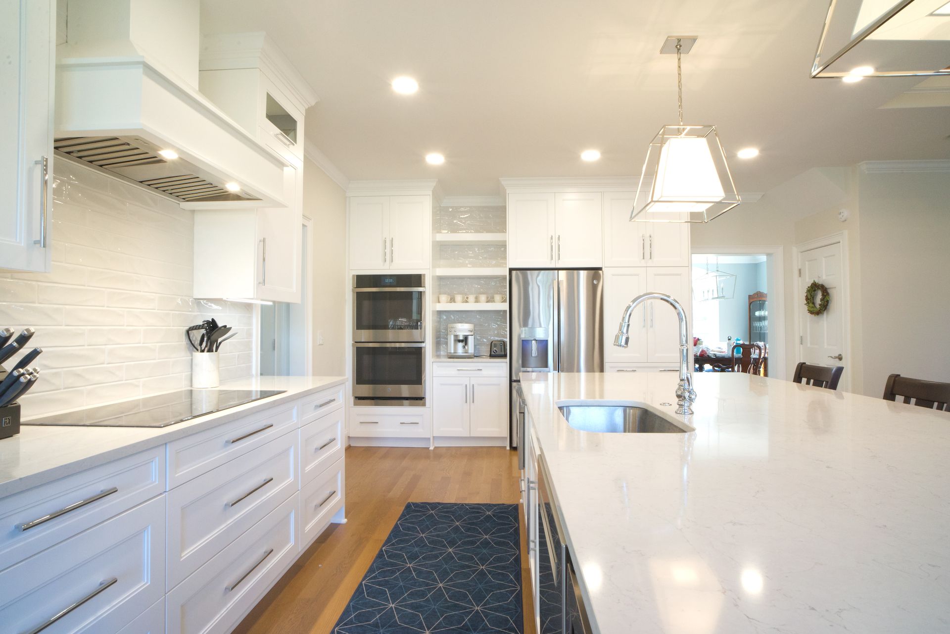
Our Goal
Provide Excellent Customer Service
We provide outstanding service through daily communication, accountability, and innovation of which is reflected in the quality of our results.
Innovative Problem Solving
Based on the ideas and concepts for your unique project, we use a 3D rendering program so we are able to come up with solutions and show you what the finished project will look like.
Accurate Budgeting
We work hard to determine an accurate cost of your project according to finishes, specialty trades, and labor. With our years of experience, we can come up with fixed-price contracts to avoid anything surprises.
We’d Love to Take on Your Project
Kitchen Remodels solve many issues like better storage, a logical traffic flow, a better work layout, an updated look, and more. Whatever your reason for a remodel, we are happy to help you Fall In Love With Your Home!
Do you live in Raleigh or Cary, NC? Let us help make your kitchen remodel a success. Call us today for a free consultation.
Want to be the first to know?
Give us a follow on Facebook and Instagram for news, completed projects, and industry trends.
