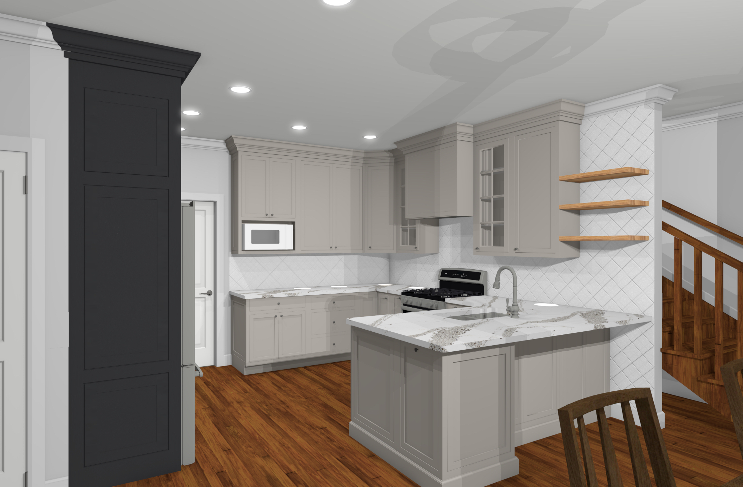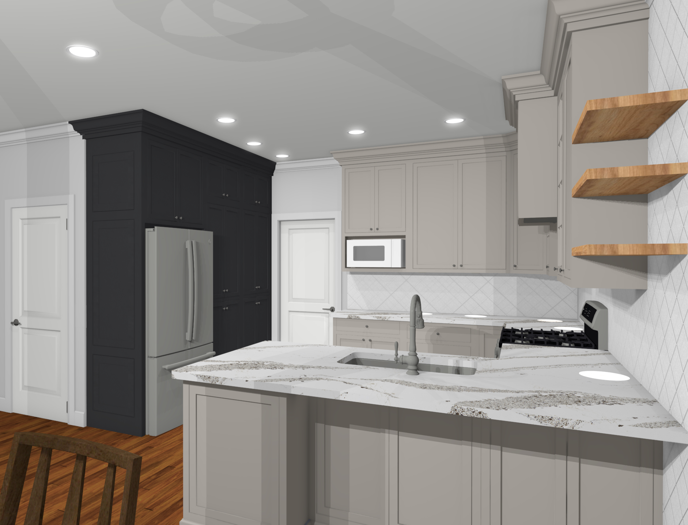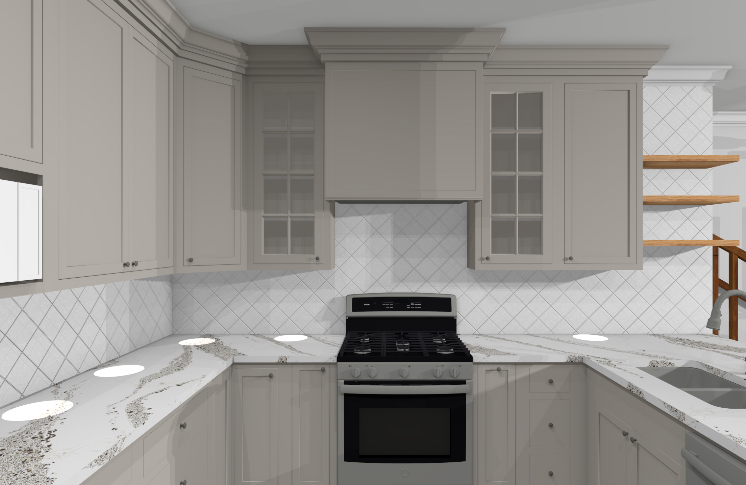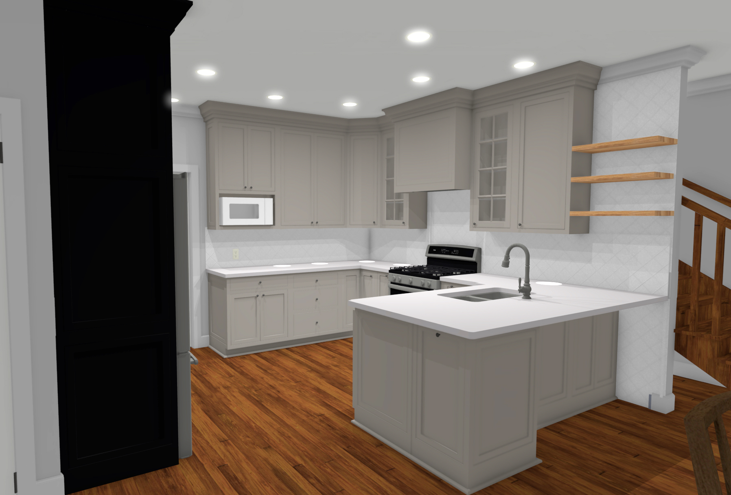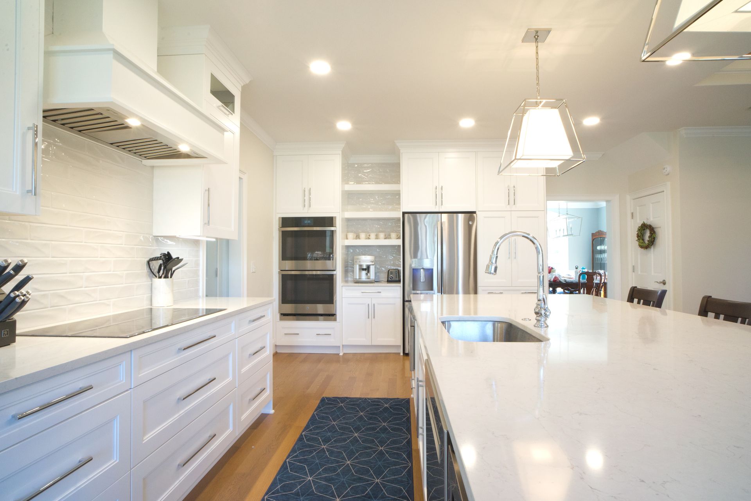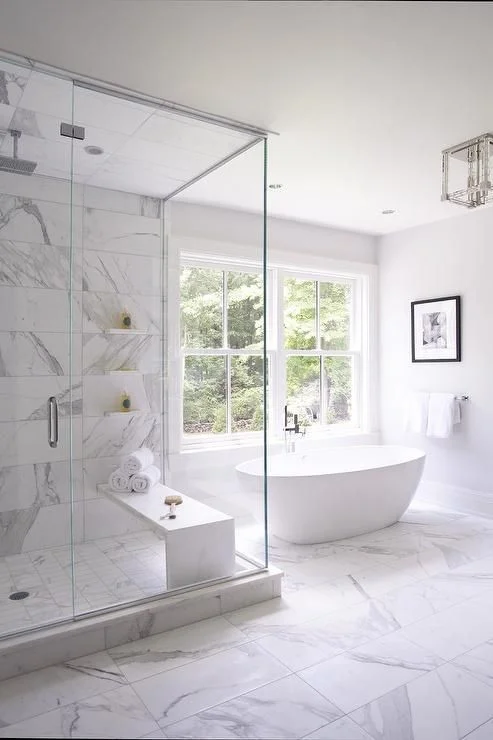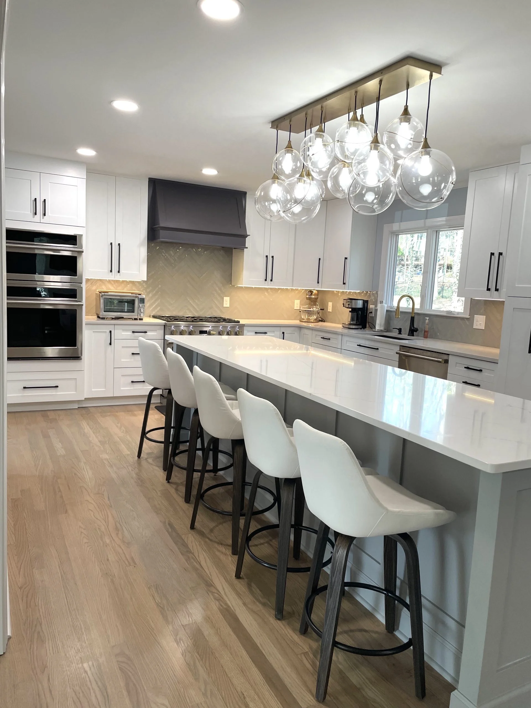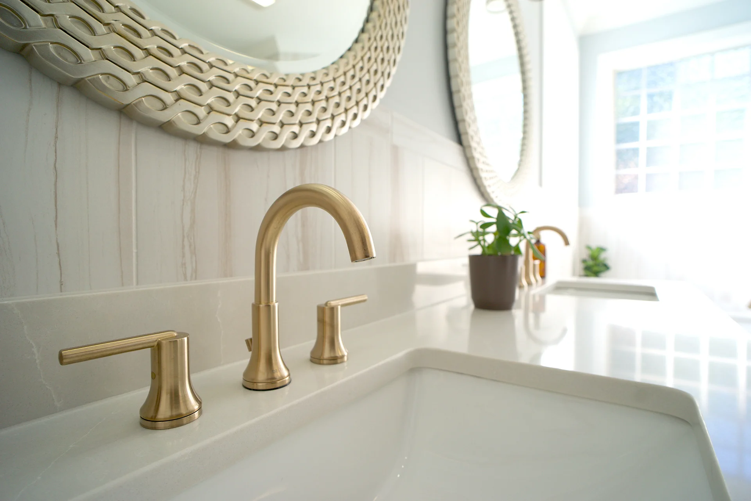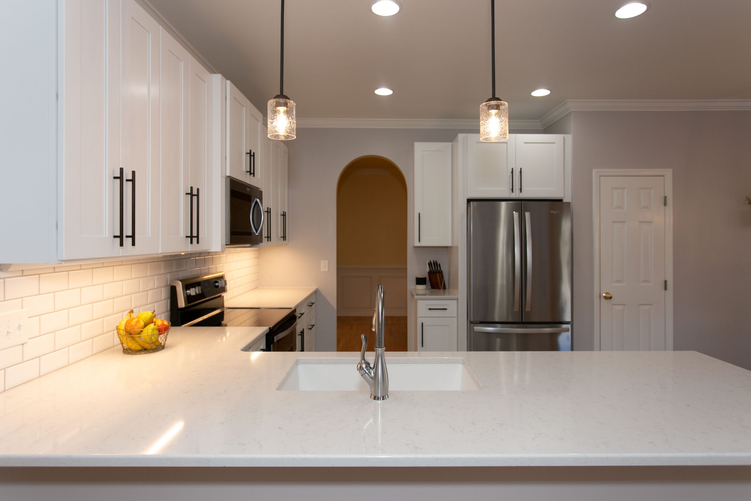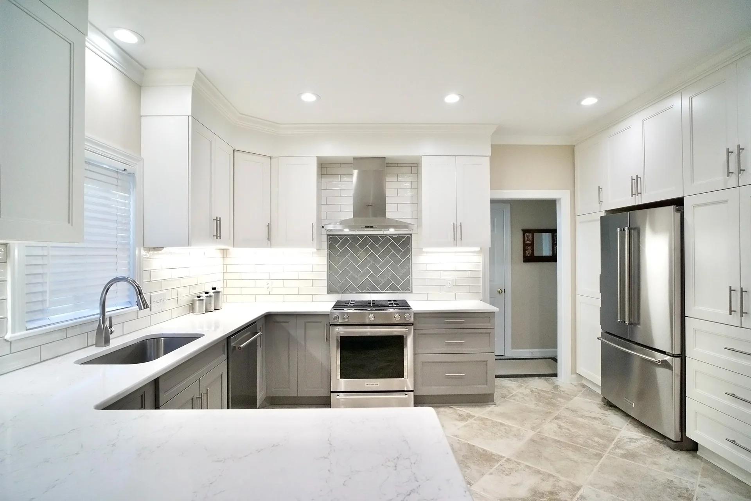Welcome to Greymist Lane Kitchen Remodel
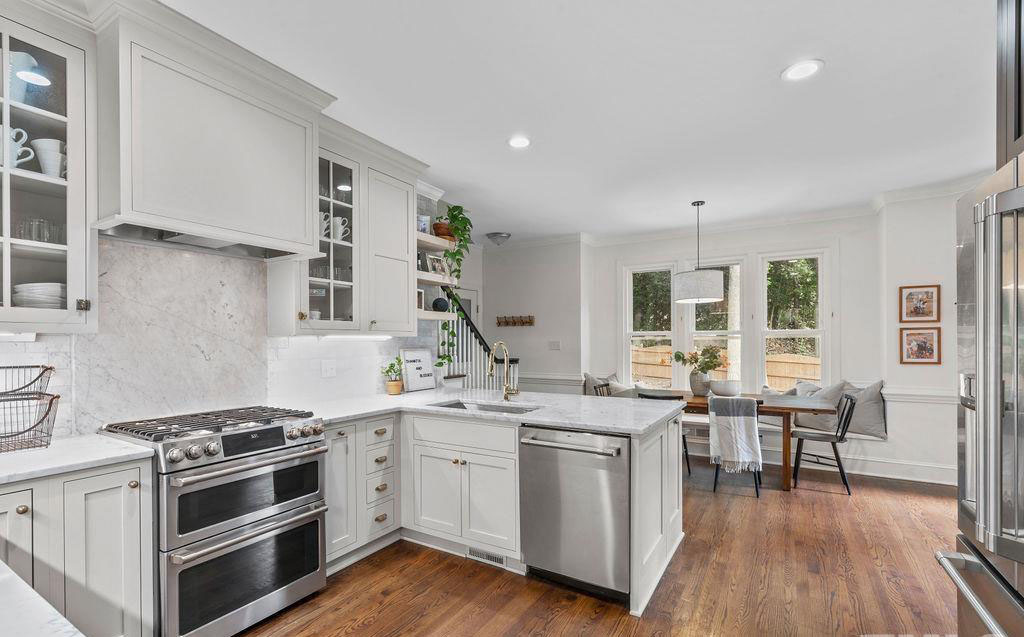
We are excited to share this beautiful completed kitchen remodel in Cary, NC. So much went on in this project to give our clients the extra storage and countertop space they desired. This kitchen finish has a clean and upscale look.
See the transformation in the before and after pictures along with the 3D renderings approved by the client before the project started. We hope you get ideas for your kitchen remodel along the way. Come on in and take a look around!
Kitchen Issues To Be Solved
The owner did not have enough countertop space, so we reconfigured the layout. The refrigerator was moved to maximize the countertop area, and a large pantry was designed to add more storage space.
The cabinets were dated style-wise. So, we designed an inset-style cabinet where uniformity of size is very important.
We removed the soffit and designed the cabinets to tie into the house crown for a high-end custom appearance. The cabinet crown color was matched to the cabinet colors.
Finally, we designed a more efficient hood ventilation system. It has a custom appearance and better function.
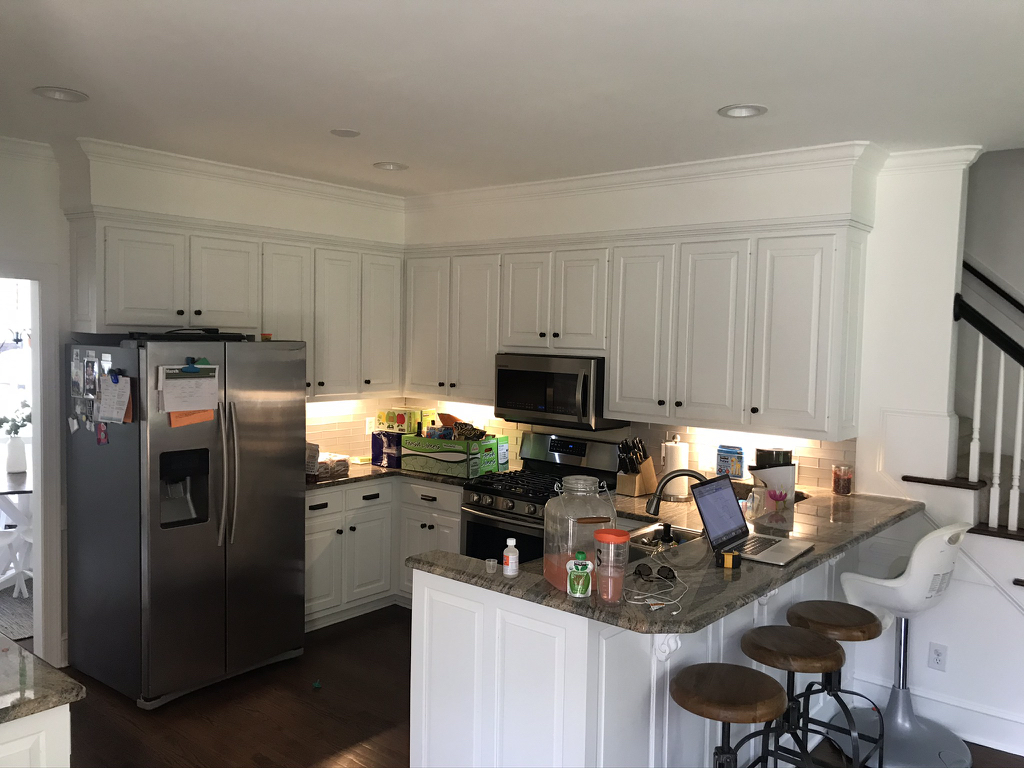
3D Design Renderings
Our renderings that were approved are almost an exact replica of the finished project. We know that it is sometimes hard to picture what major changes will look like. When you see your 3D renderings you know what your room will look like, so there are no surprises.
We love the creative process on every project. To have 3D designs that show a full visual of what a project with look like, is so much fun to present to our clients.
Gorgeous Kitchen Solutions
True to the 3D photo renderings, this beautiful kitchen is complete. Such a beautiful transformation!
Here is what the remodel consisted of:
Selections
- Inset cabinets by Fieldstone
- All plywood cabinets and wood doors
- Cabinets in a beautiful clean linen color
- Catalyzed conversion varnish for a lifetime durable finish
- Cabinets extended to the ceiling
- House Crown tied into cabinets but distinct in color
- Gas range conversion
- Large range hood ventilation
- Full height pantries with roll-out shelves
- Peninsula seating area
- Slide-out trash & recycle
- Hidden backsplash outlets in power bars
- Floating shelves
- Spice pantry pull out at the range
- Three & four drawer base cabinets
- Honed Carrara Marble Countertops
- Honed Carrara Marble 3′ x 6″ backsplash tile on a joint brick pattern

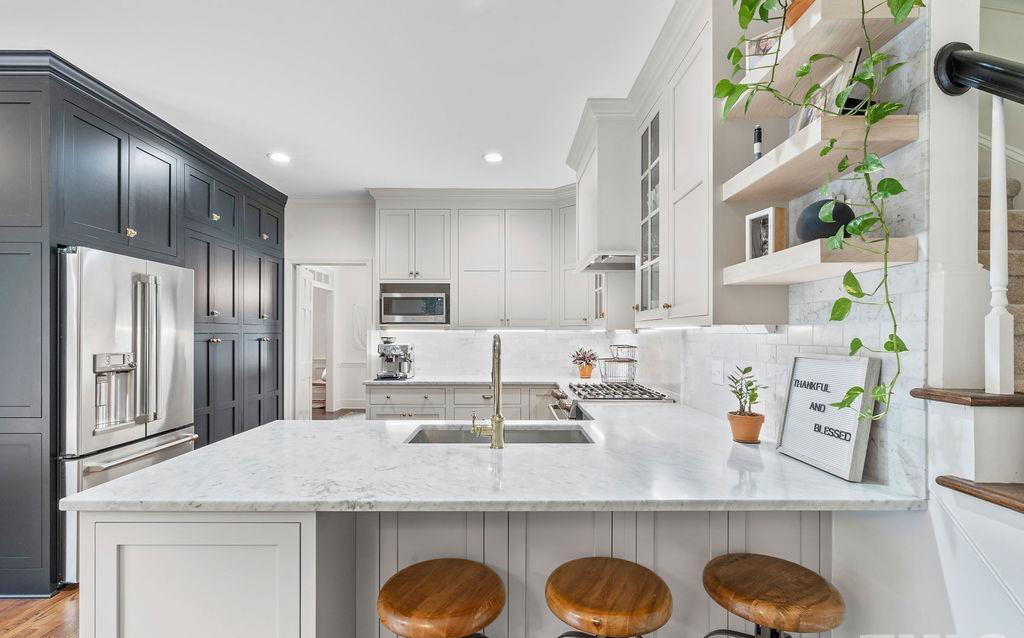
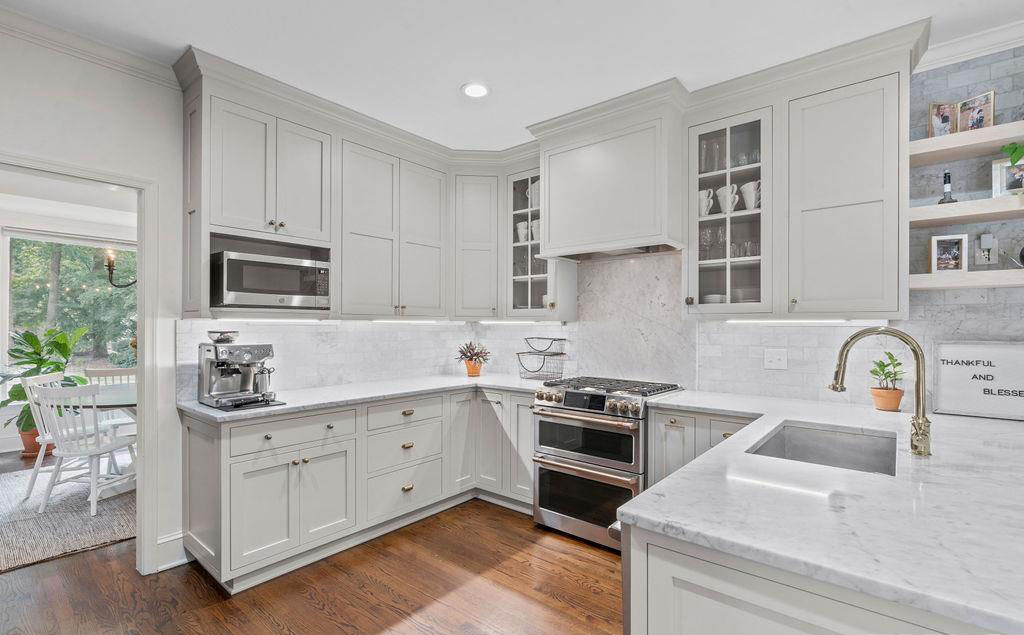
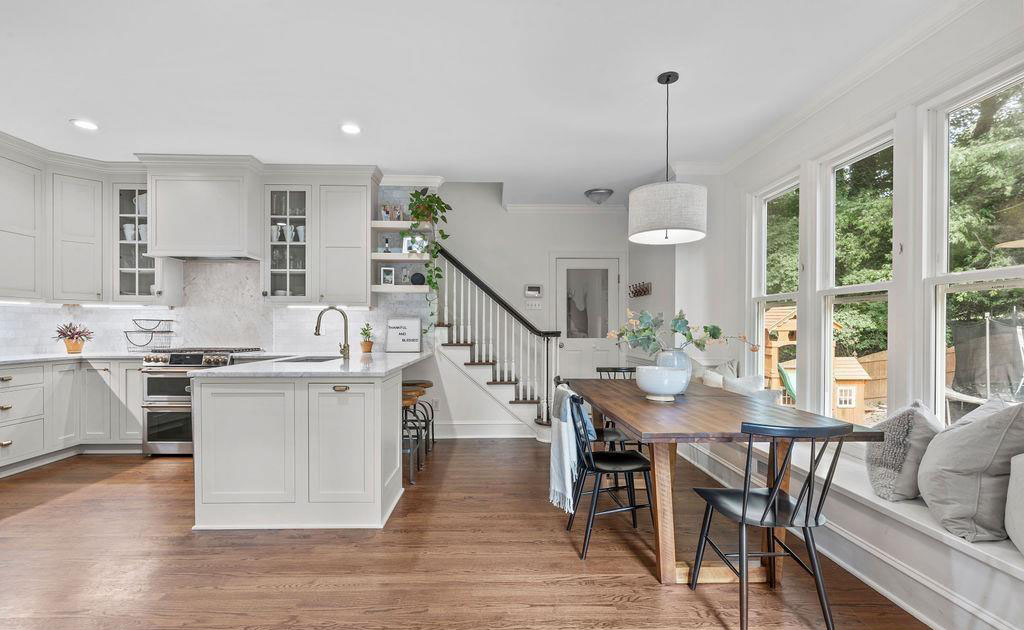
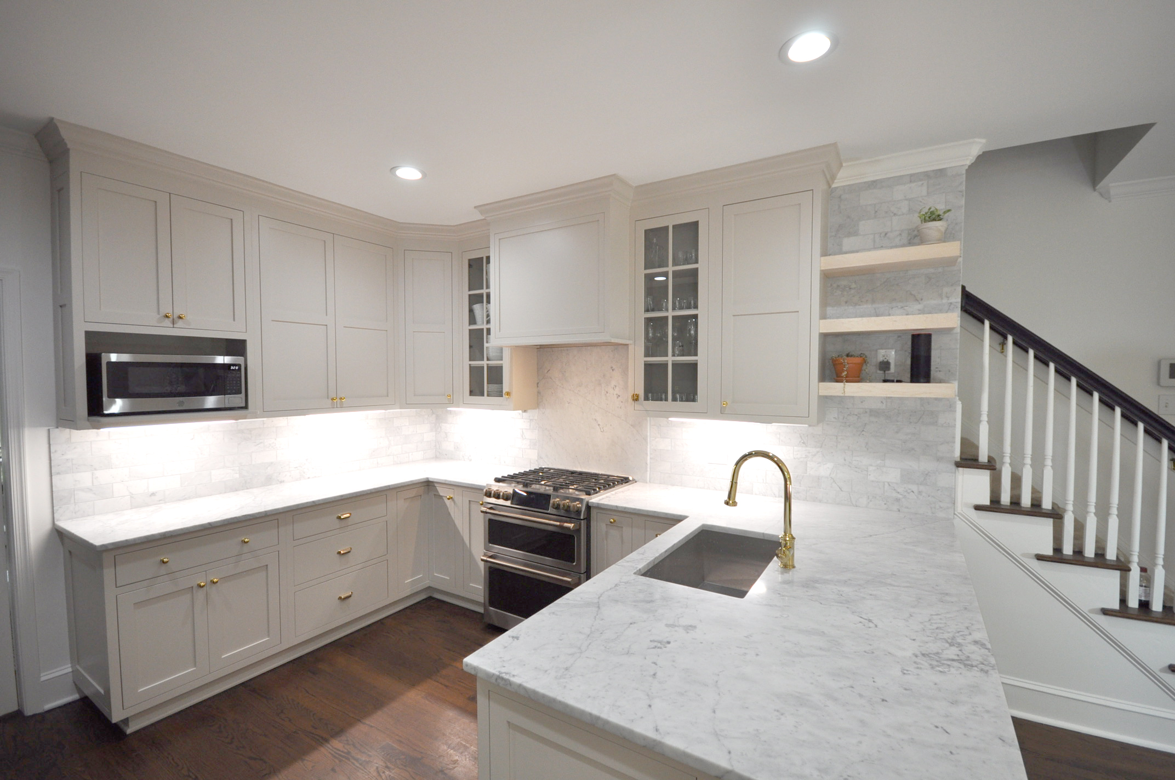
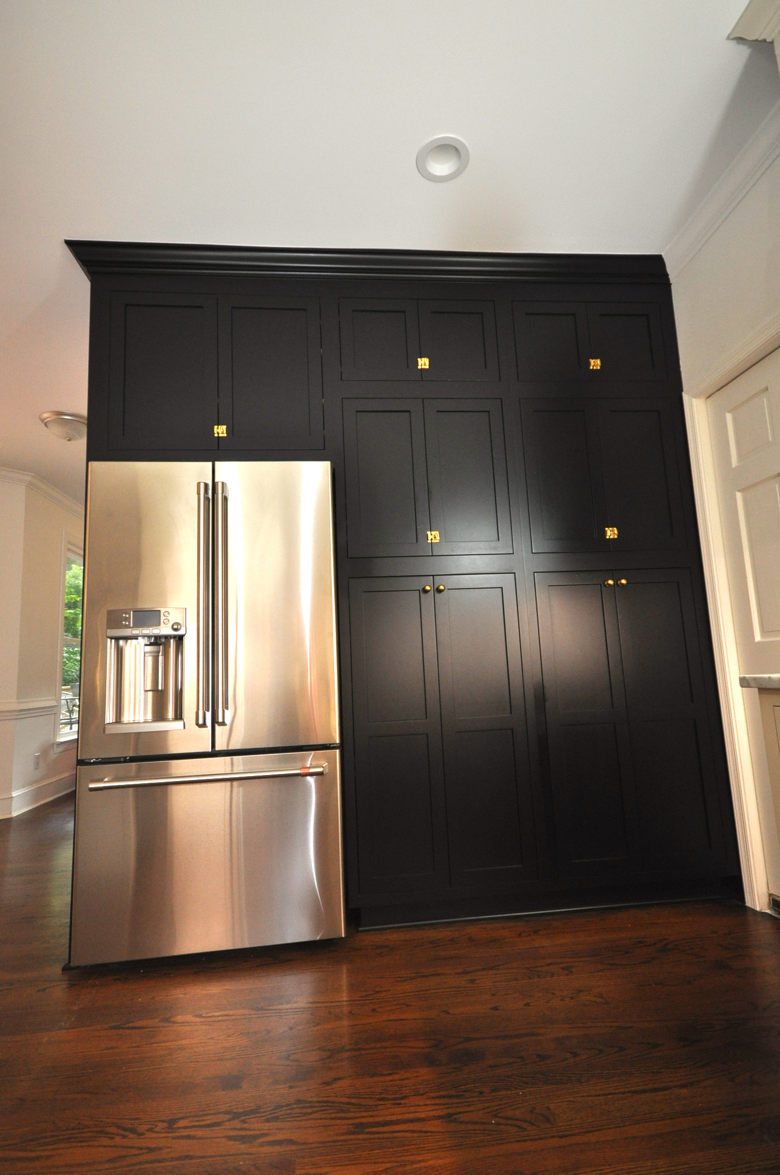
Our Goal
Provide Excellent Customer Service
We provide outstanding service through daily communication, accountability, and innovation of which is reflected in the quality of our results.
Innovative Problem Solving
Based on the ideas and concepts for your unique project, we use a 3D rendering program so we are able to come up with solutions and show you what the finished project will look like.
Accurate Budgeting
We work hard to determine an accurate cost of your project according to finishes, specialty trades, and labor. With our years of experience, we can come up with fixed-price contracts to avoid anything surprises.
We’d Love to Take on Your Project
Kitchen Remodels solve many issues like better storage, a logical traffic flow, a better work layout, an updated look, and more. Whatever your reason for a remodel, we are happy to help you Fall In Love With Your Home!
Do you live in Raleigh or Cary, NC? Let us help make your kitchen remodel a success. Call us today for a free consultation.
Want to be the first to know?
Give us a follow on Facebook and Instagram for news, completed projects, and industry trends.
