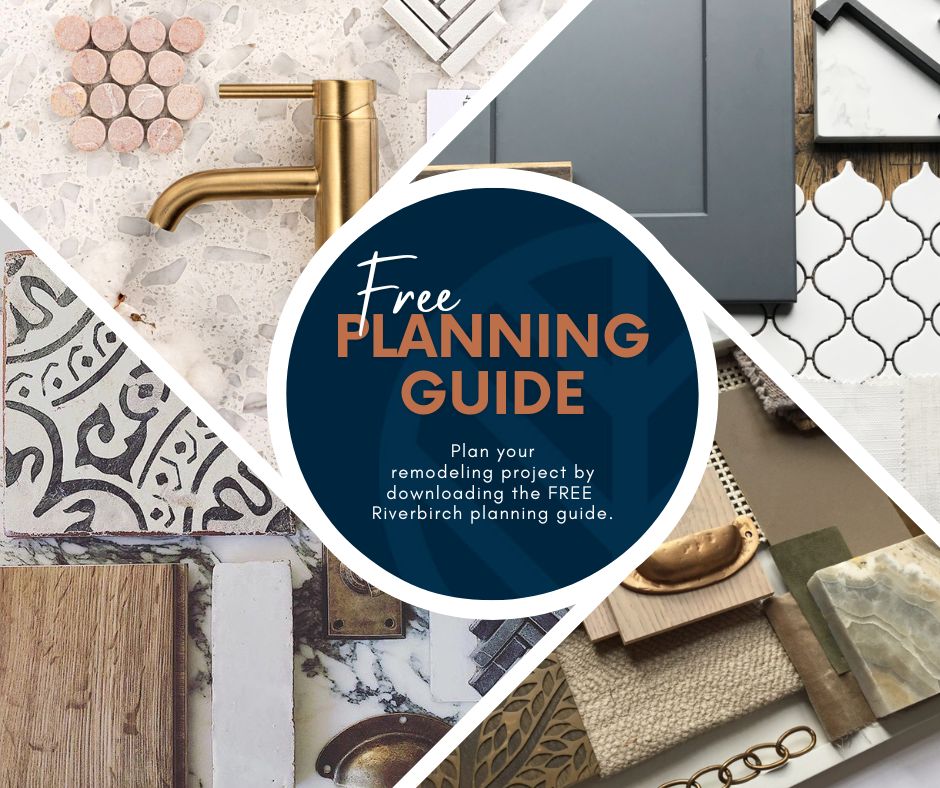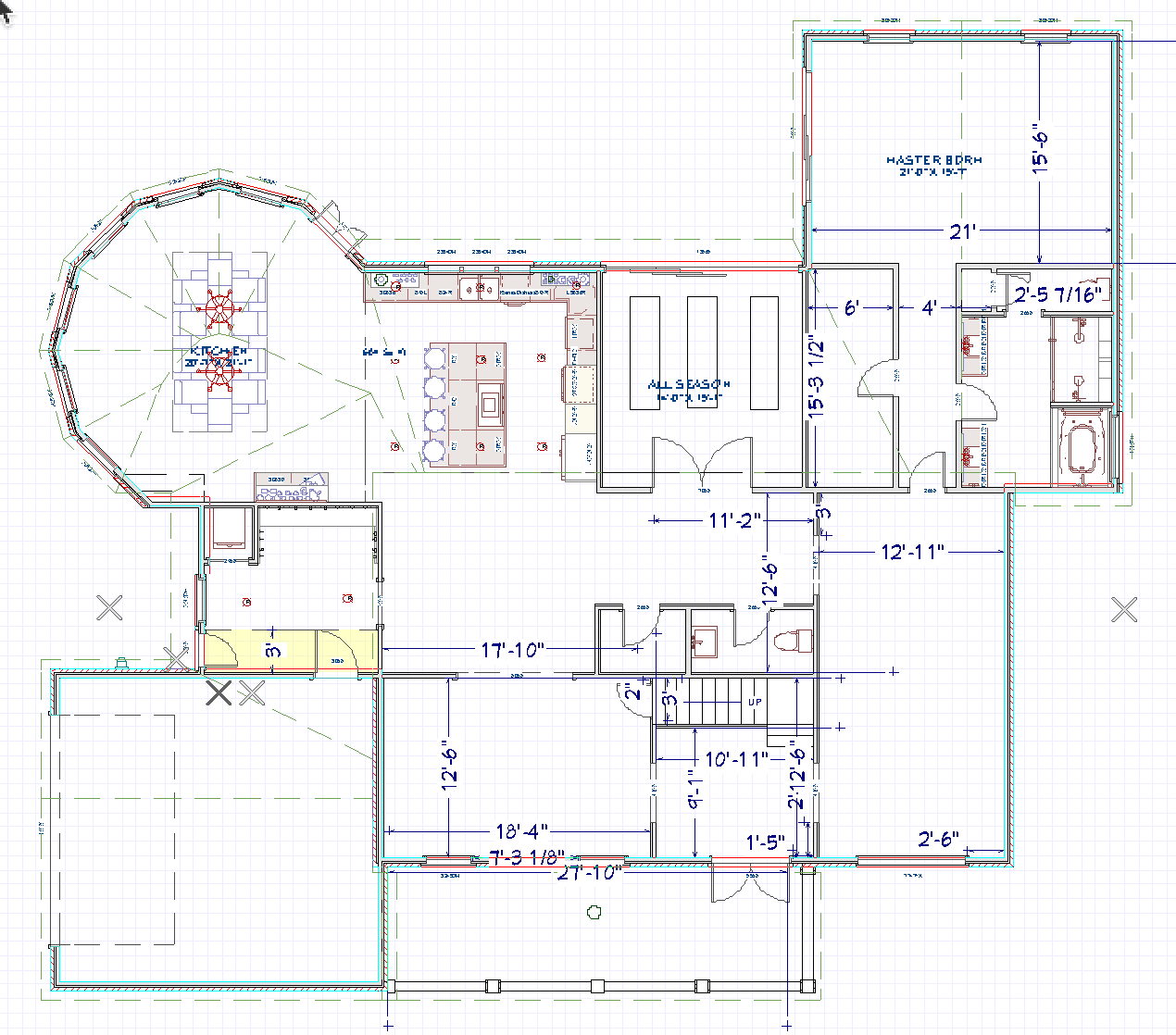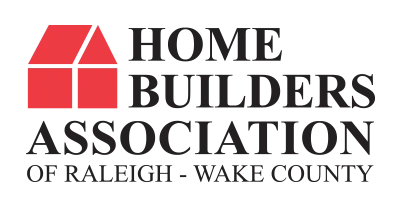Why Design First?
With exact specifications and drawings, we can easily procure building materials, selection finishes, and even specialty tradesmen for the most unique designs. Good planning, detailed drawings, and better management tools help to eliminate costly mistakes and do-overs. So having a good design process enables cost-effective solutions.
Should You Hire An Architect?
What is the difference between Riverbirch design services and architectural planning?
It’s a very good question to ask! Architectural plans are very important for various reasons. This is a great list of areas an architect can assist you in your projects with great results.

Riverbirch Design vs Architect
| Riverbirch | Architect | |
|---|---|---|
| Kitchen Remodel | $1,400 and up | $3,000 and up |
| Full House Remodel | $2,800 and up | $22,500 and up |
| Additions | $3,500 and up | $30,000 and up |
| Bathrooms | $835 and up | $2,000 and up |
How Does Riverbirch Compare To An Architect?
Here is an estimated average cost for an architect to draw plans for your home builds, additions and remodels:
- 5%-20% Percentage of Construction Costs
- $100-$250 Hourly rate
- $5000-$60,000 Average total cost to hire
Architects estimated costs are from $2,000 to $20,000 to draw basic plans or $15,000 to $80,000+ for full house design services. Average estimated architect fees are 8% to 15% of construction costs to draw house plans. To draw remodels, the cost estimated is 10% to 20%. according to HomeGuide data.
Here are some resources to consider: www.homeguide.com, www.fixr.com, www.architecturalfees.com, www.yr-architecture.com
What Does Riverbirch Offer?
At Riverbirch we offer great value for designing your project. It is not always necessary to use an architect. Riverbirch offers:
- Custom Designs
- Space Planning
- Problem-Solving Design Flaws
- 3D Renderings
- Concept Drawings
- Floor Plans
- Measurements to Scale
- Electrical, Plumbing, Mechanical Outlays
- Construction Documents
- Full House Remodels, Additions, Kitchens, Bathrooms, etc.
Design Saves Time
Hours of planning before the job starts equal weeks of saved time during the job. This planning enables us to order early on to have all of the finish products on hand before the job starts. Also, design helps to reduce trips for material procurement.
Why Are 3D Designs Important?
There are so many benefits of 3D modeling. Here are just a few:
- FAST METHOD TO SEE YOUR NEW REMODEL
- ACCURATE SCALE, MAKE SURE EVERYTHING FITS
- ACCURATE MATERIAL & LABOR TAKE OFFS
- CONVEY IDEAS TO ALL INVOLVED IN THE PROJECT
With 3D modeling, you get photo-realistic images of your project to know exactly what you will get. In this process, we can try out any idea for your space. Our software is loaded with thousands of manufacturers’ products to get the look you want with your particular budget in mind.
By Remodeling With Us, We Know You’ll Feel:
Confident in great results.
Safe that your home will be better than before.
Secure because you’re in control of the budget.
Relaxed knowing your job will be done right and end on time.
What our clients have to say
My close friends who have remodeled their homes, all complained of bad contractors. I did not experience any of what they described. I’m amazed at how well my project went.
Chip and team did a recent remodel of our 1990s kitchen as well as project managed a first floor flooring upgrade. Craftsmanship and customer service was excellent!
We are very happy with the level of detail and craftsmanship. We will definitely be calling Chip for any future renovations.
“Riverbirch did an amazing job with our attic space from the start of the project to the last finishing detail. The team was professional, organized and on time…”
Ken and I are so happy with what you created for us. I was reminded of a time when people did business on a handshake.
We had no room for error during our move out, move back in two-story room addition and remodel…Chip delivered!
Chip’s integrity and honesty were admirable traits, especially in a contractor. Bottom line, he delivered what he said he would deliver and kept us apprised along the way. The ultimate compliment, I believe, is that we would use him again.
The Riverbirch Difference
4 Steps To Our Design & Build Method
Step 1
All remodels start with a consultation to discuss your family’s needs. We’ll review your needs, ideas, and vision for the room. Do you have a board on Pinterest? Send us a link after a consultation.
Accordingly, our in-house designer will make recommendations and plan the extent of your design. Talking through your remodel will help both you and Riverbirch join ideas and realistic solutions to any potential design issues. Every design and remodel are unique as is every client.
Step 2
Next, we move on to the design phase, which includes several steps that will guide us in creating a remodeling proposal. This proposal will feature 3D renderings to give you a clear visual of what your kitchen will look like. Once the proposal is presented and accepted, we move to the preconstruction phase.
Do you have a completed design? No problem! We would be happy to budget out any completed design. Additionally, we can assist you in obtaining bids for finish products and specialty trades. Depending on your design, we may also suggest enhancements. Whatever your needs, we are flexible and ready to adapt.
Step 3
During the preconstruction phase, a lot goes on. All finishing products are ordered and their delivery is arranged to ensure everything will be on hand in advance of when it is needed.
At this time we acquire any needed building permits. Your personal belongings will need to be packed and safely stored. There may be some site prep that will be done at this time.
Step 4
Finally, get to the build phase. We are very careful to take steps to protect the areas that will not be renovated because we respect your home. Riverbirch also takes onsite safety very seriously.
Daily communication is vital between the homeowner and any tradespeople to review plans and stay on all our targets. Throughout your project, we will closely supervise from start to finish.
Our Goal
Provide Excellent Customer Service
We provide outstanding service through daily communication, accountability, and innovation of which is reflected in the quality of our results.
Innovative Problem Solving
Based on the ideas and concepts for your unique project, we use a 3D rendering program so we are able to come up with solutions and show you what the finished project will look like.
Accurate Budgeting
We work hard to determine an accurate cost of your project according to finishes, specialty trades, and labor. With our years of experience, we can come up with fixed-price contracts to avoid any surprises.
We'd Love To Take Your Project On
Remodel Designs are the very starting point of all our remodeling projects. It’s the way to solve issues that can prove challenging otherwise. With our in-house designer, you can have confidence in the way your room or home will look in the end. Do you live in Raleigh or Cary NC? Let us help make your remodel a success. Call us today at 919-205-9550.


